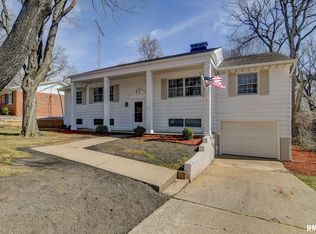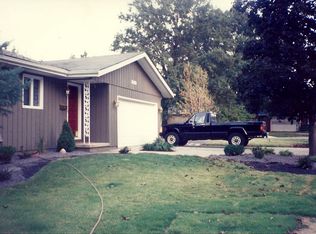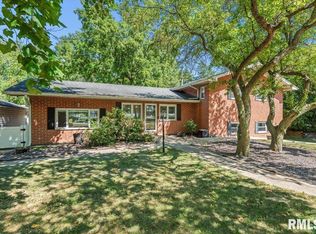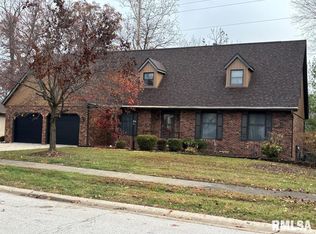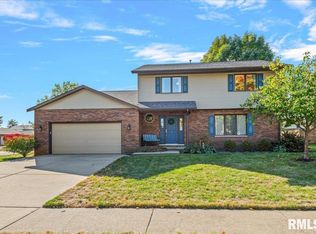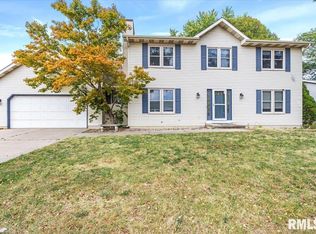Live Large in a Location You’ll Love! Discover the perfect blend of comfort, updates, and location in this 4 bedroom, 3 bath home tucked away on a peaceful cul-de-sac. Inside, you’ll find an inviting open-concept living and dining area with hardwood floors and granite countertops that make everyday living feel a little more special. The walkout lower level expands your living space with a generous family or recreation room, cozy wood-burning fireplace, large laundry area, and a private bedroom with an egress window that's ideal for guests or multigenerational living. Outside, enjoy a spacious yard with a storage shed, and sidewalk access from the garage to the back deck. The backyard was professionally leveled, offering even more usable outdoor space. Generous square footage and an unbeatable location - this home truly has it all! Seller currently has an assumable VA mortgage with a 2.75% interest rate.
Active
Listing Provided by:
Lori Reid-Gardner 217-481-0730,
Century 21 Reid Baugher Realty
$345,000
832 Independence Rdg, Springfield, IL 62702
4beds
2,620sqft
Est.:
Single Family Residence
Built in 1966
0.5 Acres Lot
$-- Zestimate®
$132/sqft
$-- HOA
What's special
Cozy wood-burning fireplaceSpacious yardPeaceful cul-de-sacLarge laundry areaGranite countertopsHardwood floorsWalkout lower level
- 19 days |
- 1,650 |
- 78 |
Zillow last checked: 8 hours ago
Listing updated: December 04, 2025 at 03:38pm
Listing Provided by:
Lori Reid-Gardner 217-481-0730,
Century 21 Reid Baugher Realty
Source: MARIS,MLS#: 25077878 Originating MLS: Southwestern Illinois Board of REALTORS
Originating MLS: Southwestern Illinois Board of REALTORS
Tour with a local agent
Facts & features
Interior
Bedrooms & bathrooms
- Bedrooms: 4
- Bathrooms: 3
- Full bathrooms: 3
- Main level bathrooms: 2
- Main level bedrooms: 3
Heating
- Forced Air, Natural Gas
Cooling
- Central Air
Features
- Basement: Partially Finished,Sleeping Area,Storage Space,Walk-Out Access
- Number of fireplaces: 1
- Fireplace features: Basement
Interior area
- Total structure area: 2,620
- Total interior livable area: 2,620 sqft
- Finished area above ground: 1,469
- Finished area below ground: 1,151
Property
Parking
- Total spaces: 2
- Parking features: Garage - Attached
- Attached garage spaces: 2
Features
- Levels: One
Lot
- Size: 0.5 Acres
- Features: Cul-De-Sac, Wooded
Details
- Parcel number: 1430.0404001
- Special conditions: Standard
Construction
Type & style
- Home type: SingleFamily
- Architectural style: Raised Ranch
- Property subtype: Single Family Residence
Materials
- Other
Condition
- Year built: 1966
Utilities & green energy
- Electric: Other
- Sewer: Public Sewer
- Water: Public
- Utilities for property: Electricity Connected
Community & HOA
Community
- Subdivision: Jefferson Park
HOA
- Has HOA: No
Location
- Region: Springfield
Financial & listing details
- Price per square foot: $132/sqft
- Tax assessed value: $233,850
- Annual tax amount: $6,044
- Date on market: 11/21/2025
- Cumulative days on market: 19 days
- Listing terms: Assumable,Cash,Conventional,Other
- Electric utility on property: Yes
Estimated market value
Not available
Estimated sales range
Not available
Not available
Price history
Price history
| Date | Event | Price |
|---|---|---|
| 11/21/2025 | Listed for sale | $345,000+30.2%$132/sqft |
Source: | ||
| 9/1/2023 | Sold | $265,000+0%$101/sqft |
Source: | ||
| 1/31/2023 | Pending sale | $264,900$101/sqft |
Source: | ||
| 1/25/2023 | Listed for sale | $264,900+35.9%$101/sqft |
Source: | ||
| 12/26/2019 | Sold | $194,900$74/sqft |
Source: | ||
Public tax history
Public tax history
| Year | Property taxes | Tax assessment |
|---|---|---|
| 2024 | $6,043 +4.8% | $77,950 +9.5% |
| 2023 | $5,765 +4.5% | $71,201 +5.4% |
| 2022 | $5,515 +3.8% | $67,540 +3.9% |
Find assessor info on the county website
BuyAbility℠ payment
Est. payment
$2,361/mo
Principal & interest
$1691
Property taxes
$549
Home insurance
$121
Climate risks
Neighborhood: Jefferson Park
Nearby schools
GreatSchools rating
- 3/10Dubois Elementary SchoolGrades: K-5Distance: 1.4 mi
- 2/10U S Grant Middle SchoolGrades: 6-8Distance: 1 mi
- 7/10Springfield High SchoolGrades: 9-12Distance: 2 mi
Schools provided by the listing agent
- Elementary: Springfield Dist 186
- Middle: Springfield Dist 186
- High: Springfield
Source: MARIS. This data may not be complete. We recommend contacting the local school district to confirm school assignments for this home.
- Loading
- Loading
