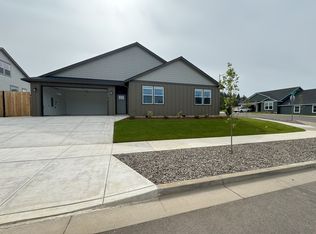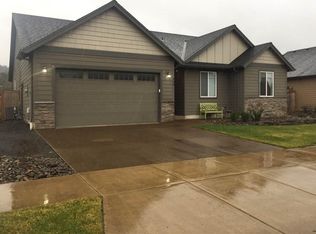Beautiful craftsman home in Pioneer Village on large corner lot. 1846 sq ft. 3 bedroom and office/ den with french doors could possibly be 4th bedroom. Large kitchen with granite counter tops and custom cabinets opening up to living room, tray ceiling with lighting, surround sound and high ceilings, gas fireplace. Master bedroom has tray ceiling and tile bath. Laundry room/mud. New grass planted. Fenced yard.
This property is off market, which means it's not currently listed for sale or rent on Zillow. This may be different from what's available on other websites or public sources.

