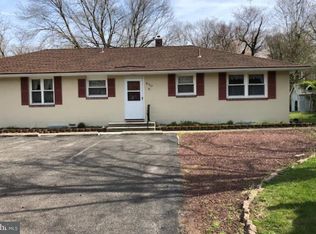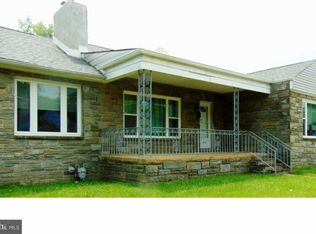So much larger than it looks! This 3 Bedroom, 2 Full Bath Home with a 1 Car Detached-Garage with Breezeway and a Finished basement is ready for it?s new owner! Pull right up and you will notice the curb appeal from the Brick home with expansive Front concrete Patio and updated Glass Front Door! Inside you will be wowed by the Charm this home offers as you enter the Living room with Hardwood Floors, crown Molding, bright picture Window, Ceiling Fan and a Decorative Ceiling as well! The Formal Dining room is spacious and offers an adorable built in Cabinet with Back Lighting, Crown Molding and Sliding Glass doors to a spacious Deck! The Kitchen boasts Newer Antique White Cabinets, Stainless Steel Appliances and a Garden Window for tons of natural light! There are two roomy bedrooms with duel closets on this level, as well as a stylish Full Bath! Upstairs is the main event! This master bedroom has it all?a Walk In Closet with built in?s, Full Bath with Stall Shower, Sliding Glass Doors to a Balcony overlooking the private wooded yard, a Built in Desk for the new normal daily lives we live, a wet bar, large Soaking tub and TALL ceilings! There is a Second Hot water heater just for this upstairs too! The Partially Finished basement with French Drain is Dry and Spacious and has additional Kitchen Cabinets for an entertaining area or just storage. There is a workshop area, laundry and bilco doors to walk out to the fully fenced in yard too. Don?t forget this home has an awesome outside as well with a breezeway connecting the Garage that has electric, a detached shed that also has electric and a private LARGE backyard backing to woods! Call today to set up your appointment!
This property is off market, which means it's not currently listed for sale or rent on Zillow. This may be different from what's available on other websites or public sources.


