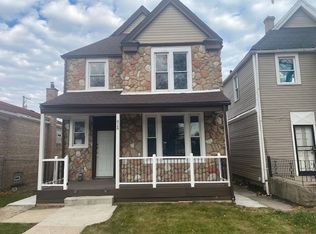Closed
$160,000
832 E 87th Pl, Chicago, IL 60619
4beds
1,524sqft
Single Family Residence
Built in 1888
3,750 Square Feet Lot
$163,700 Zestimate®
$105/sqft
$2,253 Estimated rent
Home value
$163,700
$147,000 - $182,000
$2,253/mo
Zestimate® history
Loading...
Owner options
Explore your selling options
What's special
4 bed, 2 bath home ready for you to move right in. Big kitchen with white cabinets and butcher block island, stainless oven and refrigerator. 1 bed, 1 bath on main level. Upstairs has 3 similar-sized bedrooms with terrific light and 1 bath. Big backyard and a gated parking pad with room for 2 to 3 cars. Full basement for excellent storage and a separate room that could be an office or game room. Gas forced heating. Located one block south of 87th street and all its restaurants and shops. Two blocks to the 87th St. Metra. 1 block to the Cottage Grove CTA bus. 1 block to beautiful Lorraine Dixon Park!
Zillow last checked: 8 hours ago
Listing updated: May 30, 2025 at 01:02am
Listing courtesy of:
Eric Marcus 773-732-9898,
Keller Williams ONEChicago
Bought with:
Vanessa Lopez
Smart Home Realty
Source: MRED as distributed by MLS GRID,MLS#: 12303787
Facts & features
Interior
Bedrooms & bathrooms
- Bedrooms: 4
- Bathrooms: 2
- Full bathrooms: 2
Primary bedroom
- Features: Flooring (Wood Laminate), Bathroom (Full)
- Level: Main
- Area: 90 Square Feet
- Dimensions: 10X9
Bedroom 2
- Level: Second
- Area: 130 Square Feet
- Dimensions: 13X10
Bedroom 3
- Level: Second
- Area: 110 Square Feet
- Dimensions: 11X10
Bedroom 4
- Level: Second
- Area: 126 Square Feet
- Dimensions: 14X9
Foyer
- Features: Flooring (Wood Laminate)
- Level: Main
- Area: 117 Square Feet
- Dimensions: 13X9
Kitchen
- Features: Kitchen (Island), Flooring (Wood Laminate)
- Level: Main
- Area: 198 Square Feet
- Dimensions: 18X11
Living room
- Features: Flooring (Wood Laminate)
- Level: Main
- Area: 156 Square Feet
- Dimensions: 13X12
Office
- Level: Basement
- Area: 100 Square Feet
- Dimensions: 10X10
Storage
- Level: Basement
- Area: 630 Square Feet
- Dimensions: 30X21
Heating
- Natural Gas, Forced Air
Cooling
- None
Appliances
- Included: Range, Microwave, Refrigerator, Freezer
Features
- Basement: Unfinished,Full
Interior area
- Total structure area: 0
- Total interior livable area: 1,524 sqft
Property
Parking
- Total spaces: 3
- Parking features: Concrete, On Site, Owned
Accessibility
- Accessibility features: No Disability Access
Features
- Stories: 2
Lot
- Size: 3,750 sqft
- Dimensions: 30X125
Details
- Parcel number: 25021000340000
- Special conditions: None
Construction
Type & style
- Home type: SingleFamily
- Architectural style: American 4-Sq.
- Property subtype: Single Family Residence
Materials
- Vinyl Siding
Condition
- New construction: No
- Year built: 1888
Utilities & green energy
- Sewer: Public Sewer
- Water: Public
Community & neighborhood
Location
- Region: Chicago
Other
Other facts
- Listing terms: Conventional
- Ownership: Fee Simple
Price history
| Date | Event | Price |
|---|---|---|
| 5/28/2025 | Sold | $160,000+6.7%$105/sqft |
Source: | ||
| 5/7/2025 | Contingent | $150,000$98/sqft |
Source: | ||
| 4/30/2025 | Listed for sale | $150,000$98/sqft |
Source: | ||
| 4/1/2025 | Contingent | $150,000$98/sqft |
Source: | ||
| 3/25/2025 | Price change | $150,000-6.3%$98/sqft |
Source: | ||
Public tax history
| Year | Property taxes | Tax assessment |
|---|---|---|
| 2023 | $1,498 +2.6% | $7,101 |
| 2022 | $1,461 +2.3% | $7,101 |
| 2021 | $1,428 -42.4% | $7,101 -36.1% |
Find assessor info on the county website
Neighborhood: Burnside
Nearby schools
GreatSchools rating
- 3/10Ashe Elementary SchoolGrades: PK-8Distance: 0.3 mi
- 1/10Harlan Community Academy High SchoolGrades: 9-12Distance: 1.6 mi
Schools provided by the listing agent
- District: 299
Source: MRED as distributed by MLS GRID. This data may not be complete. We recommend contacting the local school district to confirm school assignments for this home.

Get pre-qualified for a loan
At Zillow Home Loans, we can pre-qualify you in as little as 5 minutes with no impact to your credit score.An equal housing lender. NMLS #10287.
Sell for more on Zillow
Get a free Zillow Showcase℠ listing and you could sell for .
$163,700
2% more+ $3,274
With Zillow Showcase(estimated)
$166,974