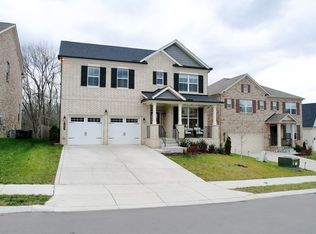The Rockwell with Master + Guest Bedroom on the main level! Upstairs includes 3 bedrooms, 1 bath plus a bonus room! Granite in the Kitchen, Stainless Steel Appl., Hardwood, Upgraded Cabinets in the Kitchen and Tile Backsplash!
This property is off market, which means it's not currently listed for sale or rent on Zillow. This may be different from what's available on other websites or public sources.
