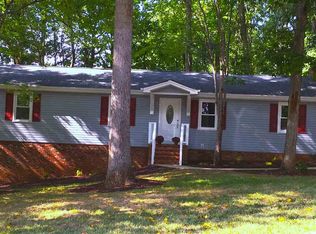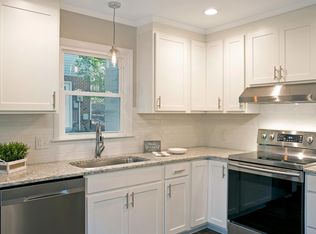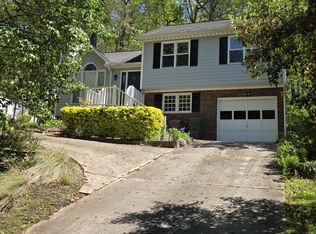Move-In Ready Home In Sought After Downtown Cary Neighborhood On A Quiet Cul-de-sac Lot! Bright, Open Floor Plan With 5 Bedrooms & 3 Full Baths + Bonus Room. Fully Renovated With Chef's Kitchen, Upgraded Cabinetry, Granite Countertops, Stainless Steel Appliances & Tile Backsplash. Family Rm Features Gas Fireplace & Vaulted Ceiling. Basement With Bonus Rm, Office & TONS Of Storage Space. Newer HVAC/Roof/Water Heater/Furnace. Google Fiber Available! Close To Shopping/Restaurants. Convenient To Major Roads!
This property is off market, which means it's not currently listed for sale or rent on Zillow. This may be different from what's available on other websites or public sources.


