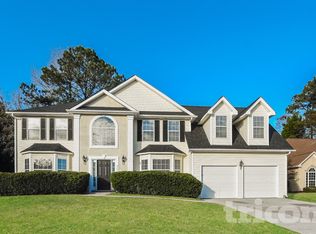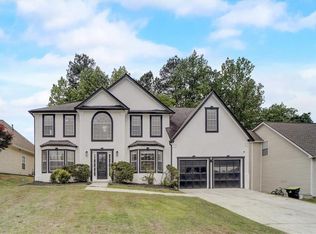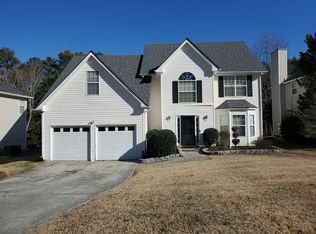Closed
$314,000
832 Cascade Xing SW, Atlanta, GA 30331
3beds
2,074sqft
Single Family Residence
Built in 1996
9,496.08 Square Feet Lot
$317,500 Zestimate®
$151/sqft
$2,327 Estimated rent
Home value
$317,500
$289,000 - $349,000
$2,327/mo
Zestimate® history
Loading...
Owner options
Explore your selling options
What's special
In search of one level living? Here's your chance! This 3 bedroom/2 bath ranch home is available and ready for you to make it your next home. Stepless front entrance opens to a foyer landing and great room w/fireplace, high ceiling, & lots of natural light. The separate dining room also has natural light with high ceiling. The kitchen offers white cabinets, white appliances, gas range, and overlooks the breakfast area which includes a butler's pantry w/white cabinets and glass shelving. Relax in your private owner's suite w/trey ceiling, adjoining sitting area, large closet, jetted tub, separate shower and separate water closet. The two secondary bedrooms are on the opposite side of the home from the owner's suite and are adjacent to the hall bath. Two car garage. Rear deck with private yard. Subdivision close to airport, shopping, parks, golf and restaurants. Submit your offer today! Being sold As-Is.
Zillow last checked: 8 hours ago
Listing updated: July 24, 2025 at 11:52am
Listed by:
Sheila Maddox 404-386-6386,
Coldwell Banker Realty
Bought with:
Janae Mends, 414331
Coldwell Banker Realty
Source: GAMLS,MLS#: 10366152
Facts & features
Interior
Bedrooms & bathrooms
- Bedrooms: 3
- Bathrooms: 2
- Full bathrooms: 2
- Main level bathrooms: 2
- Main level bedrooms: 3
Dining room
- Features: Seats 12+
Kitchen
- Features: Breakfast Room, Pantry
Heating
- Central, Forced Air, Natural Gas, Zoned
Cooling
- Ceiling Fan(s), Central Air, Zoned
Appliances
- Included: Dishwasher, Disposal, Gas Water Heater, Refrigerator
- Laundry: In Garage
Features
- High Ceilings, Master On Main Level, Tray Ceiling(s), Walk-In Closet(s)
- Flooring: Carpet, Other, Tile
- Windows: Double Pane Windows, Window Treatments
- Basement: None
- Number of fireplaces: 1
- Fireplace features: Factory Built, Gas Starter
- Common walls with other units/homes: No Common Walls
Interior area
- Total structure area: 2,074
- Total interior livable area: 2,074 sqft
- Finished area above ground: 2,074
- Finished area below ground: 0
Property
Parking
- Parking features: Attached, Garage, Garage Door Opener, Kitchen Level
- Has attached garage: Yes
Accessibility
- Accessibility features: Accessible Entrance
Features
- Levels: One
- Stories: 1
- Patio & porch: Deck
- Body of water: None
Lot
- Size: 9,496 sqft
- Features: Private, Sloped
Details
- Parcel number: 14F0090 LL0429
- Special conditions: As Is
Construction
Type & style
- Home type: SingleFamily
- Architectural style: Ranch
- Property subtype: Single Family Residence
Materials
- Stucco
- Foundation: Slab
- Roof: Composition
Condition
- Resale
- New construction: No
- Year built: 1996
Utilities & green energy
- Sewer: Public Sewer
- Water: Public
- Utilities for property: Cable Available, Electricity Available, High Speed Internet, Natural Gas Available, Sewer Available, Underground Utilities, Water Available
Community & neighborhood
Security
- Security features: Security System
Community
- Community features: Street Lights, Near Public Transport, Walk To Schools, Near Shopping
Location
- Region: Atlanta
- Subdivision: Cascade Hills
HOA & financial
HOA
- Has HOA: Yes
- HOA fee: $150 annually
- Services included: Reserve Fund
Other
Other facts
- Listing agreement: Exclusive Right To Sell
- Listing terms: Cash,Conventional,FHA,VA Loan
Price history
| Date | Event | Price |
|---|---|---|
| 12/30/2024 | Sold | $314,000$151/sqft |
Source: | ||
| 12/10/2024 | Pending sale | $314,000$151/sqft |
Source: | ||
| 12/2/2024 | Price change | $314,000-3.4%$151/sqft |
Source: | ||
| 11/19/2024 | Listed for sale | $325,000$157/sqft |
Source: | ||
| 10/29/2024 | Listing removed | $325,000$157/sqft |
Source: | ||
Public tax history
| Year | Property taxes | Tax assessment |
|---|---|---|
| 2024 | $1,380 +94% | $130,400 +6.4% |
| 2023 | $711 -44.1% | $122,520 +19.6% |
| 2022 | $1,273 +1.9% | $102,400 +22.5% |
Find assessor info on the county website
Neighborhood: 30331
Nearby schools
GreatSchools rating
- 6/10Randolph Elementary SchoolGrades: PK-5Distance: 1.5 mi
- 6/10Sandtown Middle SchoolGrades: 6-8Distance: 1.9 mi
- 6/10Westlake High SchoolGrades: 9-12Distance: 2.7 mi
Schools provided by the listing agent
- Elementary: Randolph
- Middle: Sandtown
- High: Westlake
Source: GAMLS. This data may not be complete. We recommend contacting the local school district to confirm school assignments for this home.
Get a cash offer in 3 minutes
Find out how much your home could sell for in as little as 3 minutes with a no-obligation cash offer.
Estimated market value
$317,500
Get a cash offer in 3 minutes
Find out how much your home could sell for in as little as 3 minutes with a no-obligation cash offer.
Estimated market value
$317,500


