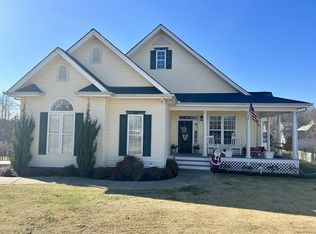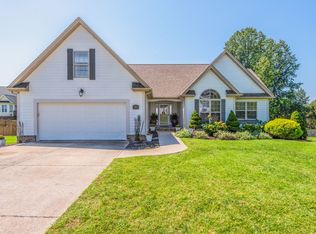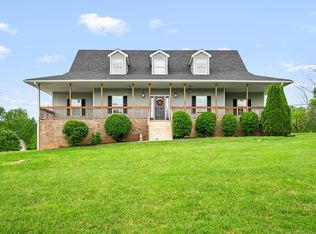Closed
$465,000
832 Blakemore Rd, Dickson, TN 37055
3beds
2,098sqft
Single Family Residence, Residential
Built in 2002
0.51 Acres Lot
$468,400 Zestimate®
$222/sqft
$2,225 Estimated rent
Home value
$468,400
$375,000 - $586,000
$2,225/mo
Zestimate® history
Loading...
Owner options
Explore your selling options
What's special
Absolutely gorgeous 3 bedroom, 2.5 bath house sitting on a corner lot, full fence for privacy, concrete driveway and extra parking space. The house features white oak wood flooring with an updated kitchen, a quartz waterfall island, stainless steel appliances, custom trim, updated bathrooms, custom wood shelving in all closets. Roof is 3 years old, Water heater is 2 years old. The bonus room can be used as a 4th bedroom.
Zillow last checked: 8 hours ago
Listing updated: September 29, 2025 at 02:10pm
Listing Provided by:
Janet Abeja 615-918-8497,
Benchmark Realty, LLC,
Wendy Reyes 615-200-4426,
Benchmark Realty, LLC
Bought with:
Tony Roda, 360886
Zach Taylor Real Estate
Source: RealTracs MLS as distributed by MLS GRID,MLS#: 2990665
Facts & features
Interior
Bedrooms & bathrooms
- Bedrooms: 3
- Bathrooms: 3
- Full bathrooms: 2
- 1/2 bathrooms: 1
- Main level bedrooms: 3
Bedroom 1
- Features: Full Bath
- Level: Full Bath
- Area: 234 Square Feet
- Dimensions: 13x18
Bedroom 2
- Features: Walk-In Closet(s)
- Level: Walk-In Closet(s)
- Area: 121 Square Feet
- Dimensions: 11x11
Bedroom 3
- Area: 132 Square Feet
- Dimensions: 11x12
Primary bathroom
- Features: Double Vanity
- Level: Double Vanity
Kitchen
- Area: 286 Square Feet
- Dimensions: 11x26
Living room
- Area: 285 Square Feet
- Dimensions: 15x19
Other
- Features: Florida Room
- Level: Florida Room
- Area: 168 Square Feet
- Dimensions: 12x14
Recreation room
- Features: Second Floor
- Level: Second Floor
- Area: 216 Square Feet
- Dimensions: 12x18
Heating
- Central, Natural Gas
Cooling
- Central Air, Electric
Appliances
- Included: Electric Range, Dishwasher, Disposal, Microwave, Refrigerator, Stainless Steel Appliance(s)
Features
- Flooring: Wood
- Basement: Crawl Space
- Number of fireplaces: 3
- Fireplace features: Electric, Gas, Living Room
Interior area
- Total structure area: 2,098
- Total interior livable area: 2,098 sqft
- Finished area above ground: 2,098
Property
Parking
- Total spaces: 2
- Parking features: Garage Faces Rear, Concrete, Driveway
- Attached garage spaces: 2
- Has uncovered spaces: Yes
Features
- Levels: Two
- Stories: 2
- Has private pool: Yes
- Pool features: Above Ground
- Fencing: Full
Lot
- Size: 0.51 Acres
- Dimensions: 100.89 x 178.11 IRR
- Features: Level
- Topography: Level
Details
- Additional structures: Storage
- Parcel number: 120H A 01600 000
- Special conditions: Standard
Construction
Type & style
- Home type: SingleFamily
- Architectural style: Cottage
- Property subtype: Single Family Residence, Residential
Materials
- Vinyl Siding
- Roof: Shingle
Condition
- New construction: No
- Year built: 2002
Utilities & green energy
- Sewer: Public Sewer
- Water: Public
- Utilities for property: Electricity Available, Natural Gas Available, Water Available
Community & neighborhood
Location
- Region: Dickson
- Subdivision: Rolling Hills Sub Sec 4
Price history
| Date | Event | Price |
|---|---|---|
| 9/29/2025 | Sold | $465,000-1%$222/sqft |
Source: | ||
| 9/12/2025 | Pending sale | $469,900$224/sqft |
Source: | ||
| 9/6/2025 | Listed for sale | $469,900+32.4%$224/sqft |
Source: | ||
| 1/24/2022 | Sold | $354,900+7.6%$169/sqft |
Source: | ||
| 1/19/2022 | Pending sale | $329,900$157/sqft |
Source: | ||
Public tax history
| Year | Property taxes | Tax assessment |
|---|---|---|
| 2024 | $1,922 +5.4% | $80,075 +37.2% |
| 2023 | $1,823 | $58,350 |
| 2022 | $1,823 | $58,350 |
Find assessor info on the county website
Neighborhood: 37055
Nearby schools
GreatSchools rating
- 7/10Oakmont Elementary SchoolGrades: PK-5Distance: 0.8 mi
- 8/10Burns Middle SchoolGrades: 6-8Distance: 6.2 mi
- 5/10Dickson County High SchoolGrades: 9-12Distance: 3.3 mi
Schools provided by the listing agent
- Elementary: Oakmont Elementary
- Middle: Burns Middle School
- High: Dickson County High School
Source: RealTracs MLS as distributed by MLS GRID. This data may not be complete. We recommend contacting the local school district to confirm school assignments for this home.
Get a cash offer in 3 minutes
Find out how much your home could sell for in as little as 3 minutes with a no-obligation cash offer.
Estimated market value
$468,400
Get a cash offer in 3 minutes
Find out how much your home could sell for in as little as 3 minutes with a no-obligation cash offer.
Estimated market value
$468,400


