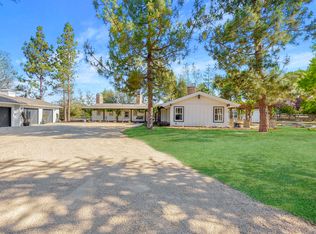Sold for $4,035,000
$4,035,000
832 Ballard Canyon Rd, Solvang, CA 93463
6beds
4,215sqft
Single Family Residence
Built in 1984
5 Acres Lot
$4,148,500 Zestimate®
$957/sqft
$8,299 Estimated rent
Home value
$4,148,500
$3.78M - $4.56M
$8,299/mo
Zestimate® history
Loading...
Owner options
Explore your selling options
What's special
The Hilltop Escape' is a gated modern view home with walls of glass exposing awe inspiring views of the Santa Barbara Mountain range. Gaze over horse farms and vineyards while enjoying some of the best food and wine of the Santa Ynez Valley. Find yourself tucked away in the private enclave off Mesa Hills on Ballard Canyon which is an AVA. This American Viticulture Area produces wines that receive numerous awards and accolades. This spacious property has been beautifully and recently updated with modern finishes to complement the original architect's design. This is a wonderful opportunity to take in the great outdoors and entertain year-round. The custom walnut kitchen with soapstone island and all Viking appliances will thrill any visiting chef. Formal living room, family room and office/den are accompanied by 4 large bedrooms and two fireplaces. The primary suite is spacious with views of the pine studded front and expansive yard. The bath has marble floors, walnut cabinetry, a pedistol tub and Toto toilet. The upstairs suite is a stunning space for guest and provides an outside entrance. A full guest house can also be used for guests, offices or a care taker. The pool/spa can be viewed from an expansive deck with a firepit, BBQ and table with seating for 12. Other amenities include home gym, outdoor view lounge with party lights, side by side swings, an orchard and petanque court. Dual zoned heating and air as well as solar that is owned not leased are other perks.
Zillow last checked: 8 hours ago
Listing updated: September 29, 2024 at 04:15pm
Listed by:
Sherri Noel 310-994-8721,
Keller Williams Santa Monica
Bought with:
Lisa Glenny, DRE#: 01357194
Sotheby's International Realty Santa Ynez Valley Brokerage
Source: North Santa Barbara County MLS,MLS#: 23001034
Facts & features
Interior
Bedrooms & bathrooms
- Bedrooms: 6
- Bathrooms: 5
- Full bathrooms: 5
Primary bedroom
- Level: 1
Heating
- Forced Air, High Efficiency Furn
Cooling
- Central Air
Appliances
- Included: ENERGY STAR Qualified Appliances, Instant Hot Water
Interior area
- Total structure area: 4,215
- Total interior livable area: 4,215 sqft
Property
Parking
- Total spaces: 4
- Parking features: Attached, Detached
- Attached garage spaces: 4
Features
- Has view: Yes
- View description: Valley, Panoramic, Hill/Peak/Mnt, Trees/Woods
Lot
- Size: 5 Acres
Details
- Additional structures: Tool Shed, Guest House, Additional Dwelling Unit
- Parcel number: 137120058
- Special conditions: Own/Licensee,Agent Rel/Princ
Construction
Type & style
- Home type: SingleFamily
- Property subtype: Single Family Residence
Materials
- Foundation: Slab
- Roof: Concrete
Condition
- Year built: 1984
Utilities & green energy
- Electric: Photovoltaics Seller Owned
- Sewer: Septic Tank
- Water: Shared Well, Well
Green energy
- Green verification: Unknown
- Energy generation: Unknown
- Water conservation: Drought Resist. Vege
Community & neighborhood
Location
- Region: Solvang
Other
Other facts
- Listing terms: New Loan,Cash
Price history
| Date | Event | Price |
|---|---|---|
| 7/31/2023 | Pending sale | $3,650,000-9.5%$866/sqft |
Source: | ||
| 7/28/2023 | Sold | $4,035,000+10.5%$957/sqft |
Source: | ||
| 7/10/2023 | Contingent | $3,650,000$866/sqft |
Source: | ||
| 6/27/2023 | Listed for sale | $3,650,000+102.8%$866/sqft |
Source: | ||
| 6/9/2017 | Sold | $1,800,000-11.1%$427/sqft |
Source: | ||
Public tax history
| Year | Property taxes | Tax assessment |
|---|---|---|
| 2025 | $44,463 +1.6% | $4,115,700 +2% |
| 2024 | $43,746 +105.8% | $4,035,000 +105.7% |
| 2023 | $21,255 +1.6% | $1,961,915 +2% |
Find assessor info on the county website
Neighborhood: 93463
Nearby schools
GreatSchools rating
- 7/10Oak Valley Elementary SchoolGrades: K-5Distance: 2.4 mi
- 9/10Jonata Middle SchoolGrades: 6-8Distance: 2 mi
- 9/10Santa Ynez Valley Union High SchoolGrades: 9-12Distance: 3.7 mi
