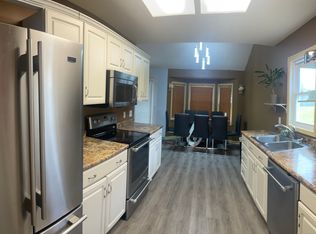Welcome home to this fantastic ranch in the popular Whispering Meadows subdivision. The foyer welcomes you to a spacious great room with cathedral ceilings and a beautiful fireplace. The kitchen has a bright and open flow with a bar area and updated stainless steel appliances. The master suite has a vaulted ceiling, ceiling fan, walk in closet, and a spacious attached bathroom. Some recent updates include: new AC in 2020, upgraded fixtures, knobs, updated bathrooms in fall of 2019, and all new kitchen appliances in 2018. Don't miss out on this well kept home in the popular Southwest Allen County school system. This wonderful home is so close to local schools, shopping, and much more. Schedule your showing today!
This property is off market, which means it's not currently listed for sale or rent on Zillow. This may be different from what's available on other websites or public sources.

