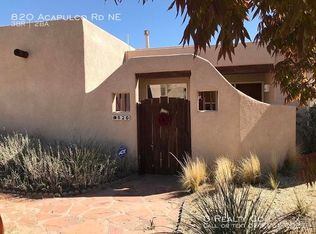Sold
Price Unknown
832 Acapulco Rd NE, Rio Rancho, NM 87144
4beds
2,357sqft
Single Family Residence
Built in 1996
0.5 Acres Lot
$489,900 Zestimate®
$--/sqft
$2,319 Estimated rent
Home value
$489,900
$456,000 - $529,000
$2,319/mo
Zestimate® history
Loading...
Owner options
Explore your selling options
What's special
Experience Elevated Living with Stunning Views!This house is perched to capture breathtaking Sandia Mountain and city skyline vistas, this exquisite Southwest-style residence offers a perfect blend of elegance and comfort. Featuring four spacious bedrooms, 2 beautiful updated bathrooms, the home showcases an inviting formal dining room, a breakfast nook, and a beautifully updated kitchen designed for both functionality and style. The 3-car garage includes a sink and sleek epoxy flooring. Situated on a serene, low-maintenance half-acre lot. The property also includes a versatile studio/workshop with electricity--perfect for creative pursuits or additional workspace.
Zillow last checked: 8 hours ago
Listing updated: December 18, 2025 at 01:59pm
Listed by:
Angela Gamino 505-918-2702,
Realty One of New Mexico
Bought with:
Tamara M Groves, 51265
Realty One Group Concierge
Source: SWMLS,MLS#: 1092738
Facts & features
Interior
Bedrooms & bathrooms
- Bedrooms: 4
- Bathrooms: 2
- Full bathrooms: 2
Primary bedroom
- Level: Main
- Area: 315
- Dimensions: 21 x 15
Bedroom 2
- Level: Main
- Area: 204
- Dimensions: 17 x 12
Bedroom 3
- Level: Main
- Area: 165
- Dimensions: 15 x 11
Bedroom 4
- Level: Main
- Area: 165
- Dimensions: 15 x 11
Kitchen
- Level: Main
- Area: 110
- Dimensions: 11 x 10
Living room
- Level: Main
- Area: 360
- Dimensions: 20 x 18
Heating
- Central, Forced Air
Cooling
- Refrigerated
Appliances
- Included: Built-In Electric Range, Dryer, Dishwasher, Disposal, Microwave, Refrigerator, Washer
- Laundry: Washer Hookup, Electric Dryer Hookup, Gas Dryer Hookup
Features
- Breakfast Area, Jetted Tub, Main Level Primary, Skylights, Walk-In Closet(s)
- Flooring: Carpet, Laminate, Tile
- Windows: Double Pane Windows, Insulated Windows, Skylight(s)
- Has basement: No
- Number of fireplaces: 1
- Fireplace features: Gas Log
Interior area
- Total structure area: 2,357
- Total interior livable area: 2,357 sqft
Property
Parking
- Total spaces: 3
- Parking features: Attached, Finished Garage, Garage
- Attached garage spaces: 3
Features
- Levels: One
- Stories: 1
- Patio & porch: Covered, Patio
- Has view: Yes
Lot
- Size: 0.50 Acres
- Features: Landscaped, Views
Details
- Additional structures: Shed(s)
- Parcel number: R041707
- Zoning description: R-1
Construction
Type & style
- Home type: SingleFamily
- Property subtype: Single Family Residence
Materials
- Frame, Stucco
- Roof: Flat,Tar/Gravel
Condition
- Resale
- New construction: No
- Year built: 1996
Details
- Builder name: Ramey
Utilities & green energy
- Sewer: Septic Tank
- Water: Public
- Utilities for property: Electricity Connected, Natural Gas Connected, Water Connected
Green energy
- Energy generation: None
Community & neighborhood
Location
- Region: Rio Rancho
Other
Other facts
- Listing terms: Cash,Conventional,FHA,VA Loan
Price history
| Date | Event | Price |
|---|---|---|
| 12/18/2025 | Sold | -- |
Source: | ||
| 11/8/2025 | Pending sale | $505,000$214/sqft |
Source: | ||
| 10/27/2025 | Price change | $505,000-2.9%$214/sqft |
Source: | ||
| 10/12/2025 | Listed for sale | $520,000+5.1%$221/sqft |
Source: | ||
| 10/19/2023 | Sold | -- |
Source: | ||
Public tax history
| Year | Property taxes | Tax assessment |
|---|---|---|
| 2025 | $5,209 -1.6% | $149,267 +1.7% |
| 2024 | $5,292 +66.2% | $146,841 +56.2% |
| 2023 | $3,184 +2.1% | $94,026 +3% |
Find assessor info on the county website
Neighborhood: Chamiza Estates
Nearby schools
GreatSchools rating
- 7/10Enchanted Hills Elementary SchoolGrades: K-5Distance: 0.6 mi
- 7/10Rio Rancho Middle SchoolGrades: 6-8Distance: 1.7 mi
- 7/10V Sue Cleveland High SchoolGrades: 9-12Distance: 2.9 mi
Schools provided by the listing agent
- Elementary: Enchanted Hills
- Middle: Rio Rancho Mid High
- High: V. Sue Cleveland
Source: SWMLS. This data may not be complete. We recommend contacting the local school district to confirm school assignments for this home.
Get a cash offer in 3 minutes
Find out how much your home could sell for in as little as 3 minutes with a no-obligation cash offer.
Estimated market value
$489,900
