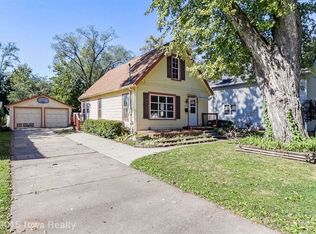Sold for $276,100
$276,100
832 13th St, West Des Moines, IA 50265
3beds
1,299sqft
Single Family Residence
Built in 1920
10,497.96 Square Feet Lot
$281,100 Zestimate®
$213/sqft
$1,726 Estimated rent
Home value
$281,100
$267,000 - $295,000
$1,726/mo
Zestimate® history
Loading...
Owner options
Explore your selling options
What's special
If a convenient West Des Moines location is what you seek, then look no further than this 1,299 square foot, 3 bedroom, 1.5 bath! This well-maintained home features many updates! Some updates include a new roof, siding, gutters & downspouts, solar panels, newer windows, flooring, newer water heater & water softener, updated kitchen and appliances, as well as updated bathrooms. Walk through the front door to the living room area that will either lead you up to the second floor with 3 bedrooms and full bath or through the formal dining and eat-in kitchen with an island and pantry. A half bath is located off the kitchen as well as the first-floor laundry and mudroom/drop zone area. Lead yourself out the back door to a peaceful, fully fenced back yard, mature trees, perennials, and the perfect patio for enjoying your summer days! The added bonus- which also provides ample storage space can be found in 3 car detached garage! The garage would make an excellent space for a craftsman or open the back garage door to create the perfect summertime entertainment spot. Easy access to I235, shopping, entertainment, and West Des Moines Schools. Come take a look and see what all this home has to offer!
Zillow last checked: 8 hours ago
Listing updated: June 20, 2023 at 12:29pm
Listed by:
Shauna Smith (515)253-3948,
EXIT Realty & Associates
Bought with:
Beth Cochran
RE/MAX Concepts
Source: DMMLS,MLS#: 672354 Originating MLS: Des Moines Area Association of REALTORS
Originating MLS: Des Moines Area Association of REALTORS
Facts & features
Interior
Bedrooms & bathrooms
- Bedrooms: 3
- Bathrooms: 2
- Full bathrooms: 1
- 1/2 bathrooms: 1
Heating
- Forced Air, Gas, Natural Gas
Cooling
- Central Air
Appliances
- Included: Dryer, Dishwasher, Microwave, Refrigerator, Stove, Washer
- Laundry: Main Level
Features
- Separate/Formal Dining Room
- Flooring: Carpet, Tile
- Basement: Unfinished
Interior area
- Total structure area: 1,299
- Total interior livable area: 1,299 sqft
Property
Parking
- Total spaces: 3
- Parking features: Detached, Garage, Three Car Garage
- Garage spaces: 3
Features
- Levels: One and One Half
- Stories: 1
- Patio & porch: Open, Patio
- Exterior features: Fully Fenced, Patio
- Fencing: Chain Link,Wood,Full
Lot
- Size: 10,497 sqft
- Dimensions: 50 x 210
- Features: Rectangular Lot
Details
- Parcel number: 32001004000000
- Zoning: RS
Construction
Type & style
- Home type: SingleFamily
- Architectural style: One and One Half Story,Traditional
- Property subtype: Single Family Residence
Materials
- Vinyl Siding
- Foundation: Brick/Mortar
- Roof: Asphalt,Shingle
Condition
- Year built: 1920
Utilities & green energy
- Sewer: Public Sewer
- Water: Public
Community & neighborhood
Location
- Region: West Des Moines
Other
Other facts
- Listing terms: Cash,Conventional,FHA,VA Loan
- Road surface type: Concrete
Price history
| Date | Event | Price |
|---|---|---|
| 6/16/2023 | Sold | $276,100+6.2%$213/sqft |
Source: | ||
| 5/7/2023 | Pending sale | $259,900$200/sqft |
Source: | ||
| 5/4/2023 | Listed for sale | $259,900+67.7%$200/sqft |
Source: | ||
| 1/21/2016 | Sold | $155,000$119/sqft |
Source: | ||
| 12/4/2015 | Listed for sale | $155,000+10.8%$119/sqft |
Source: RE/MAX Precision #508684 Report a problem | ||
Public tax history
Tax history is unavailable.
Find assessor info on the county website
Neighborhood: 50265
Nearby schools
GreatSchools rating
- 3/10Hillside Elementary SchoolGrades: PK-6Distance: 0.5 mi
- 7/10Stilwell Junior High SchoolGrades: 7-8Distance: 0.3 mi
- 6/10Valley High SchoolGrades: 10-12Distance: 1.7 mi
Schools provided by the listing agent
- District: West Des Moines
Source: DMMLS. This data may not be complete. We recommend contacting the local school district to confirm school assignments for this home.

Get pre-qualified for a loan
At Zillow Home Loans, we can pre-qualify you in as little as 5 minutes with no impact to your credit score.An equal housing lender. NMLS #10287.
