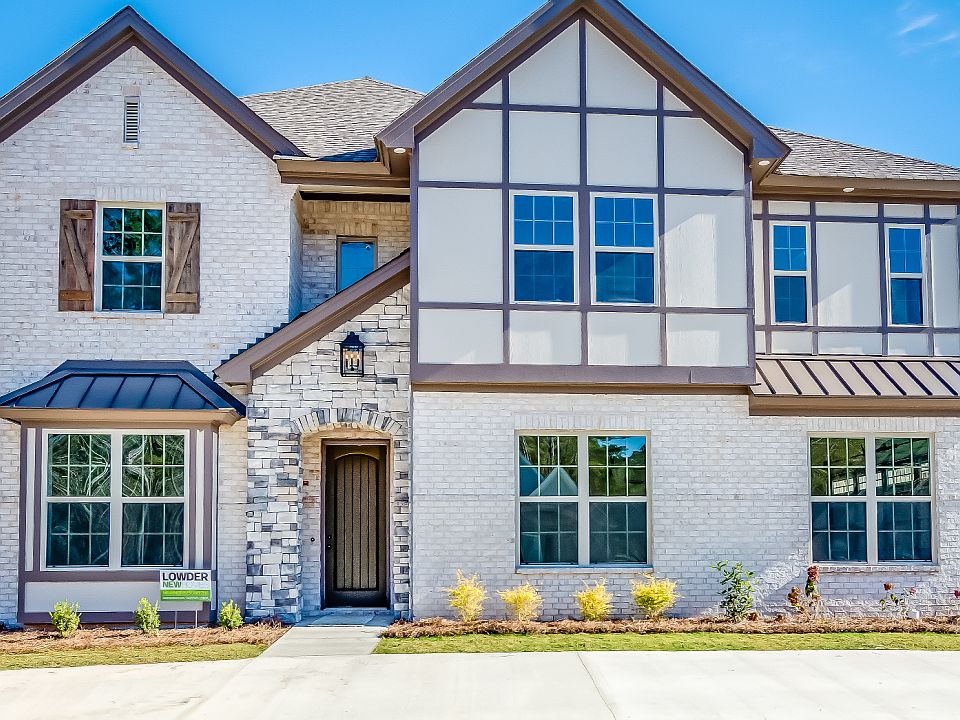Spring into your dream home with the help of Lowder New Homes! Get up to $20k in savings plus an extra $5k towards closing costs when you use a Preferred Lender!
Remarkable redesigned and modified Cherry Bark plan! 4 bedrooms 3 baths down, Rec room and bedroom/bath 5 upstairs. Beautiful entry foyer has double doors to Study (or Formal Dining.) Huge great room is open to a LUXURY KITCHEN with breakfast bar and plenty of space. Slide in double oven, decorative hood vent and soft close cabinetry flanked by beautiful Carrera Breve quartz! Primary bedroom is very spacious, and we challenge you to find a larger closet out there! Focal point of the bath is a glass shower with free standing tub "floating" in front. 2 guest rooms with a shared bath - separate sink areas, 4th bedroom privately located at the back of the home. Large Bonus/Rec room upstairs plus the 5th bedroom and bath is a great set up for various uses! Laundry is downstairs, and has drop zone, sink and folding counter to help keep you organized. Huge extended covered back porch flanked by several cedar columns makes outdoor fun an easy option -prewired for TV set up too. Lowder uses green initiatives for energy efficient homes: Energy Star appliances, high dense insulation, also a 1-year limited Builder warranty and 10 structural warranty with 2-10 company. Enjoy all Sturbridge amenities: 2 fitness rooms, pool with raintree, lighted tennis courts/pickle ball, playground/picnic pavilion and athletic field. Fishing lakes too! PLUS super convenient to shopping, medical facilities and a wide variety of restaurants! Hwy 231 to the gulf Beaches and I-85 to connect wherever you want to go! All within a 4 mile radius.
New construction
$649,900
8319 Young Xing, Montgomery, AL 36116
5beds
3,453sqft
Single Family Residence
Built in 2024
0.34 Acres Lot
$-- Zestimate®
$188/sqft
$68/mo HOA
What's special
Folding counterDrop zoneBreakfast barSlide in double ovenStainless chimney style hoodCarrera breve quartzSoft close cabinetry
- 190 days
- on Zillow |
- 358 |
- 11 |
Zillow last checked: 7 hours ago
Listing updated: July 20, 2025 at 02:15pm
Listed by:
Robert Gross 334-270-6789,
Lowder New Homes Sales Inc,
Janie Wood 334-270-6789,
Lowder New Homes Sales Inc
Source: MAAR,MLS#: 568659 Originating MLS: Montgomery Area Association Of Realtors
Originating MLS: Montgomery Area Association Of Realtors
Travel times
Schedule tour
Select a date
Facts & features
Interior
Bedrooms & bathrooms
- Bedrooms: 5
- Bathrooms: 4
- Full bathrooms: 4
Primary bedroom
- Description: LVP
- Level: First
Bedroom
- Description: Carpet
- Level: First
Bedroom
- Description: Carpet
- Level: First
Bedroom
- Description: Carpet
- Level: First
Bedroom
- Description: Carpet
- Level: Second
Bonus room
- Description: Carpet
- Level: Second
Dining room
- Description: LVP
- Level: First
Foyer
- Description: LVP
- Level: First
Kitchen
- Description: LVP
- Level: First
Mud room
- Level: First
Office
- Description: LVP
- Level: First
Heating
- Central, Gas
Cooling
- Central Air, Electric
Appliances
- Included: Double Oven, Dishwasher, Disposal, Gas Range, Microwave, Plumbed For Ice Maker, Refrigerator, Smooth Cooktop, Self Cleaning Oven, Tankless Water Heater, Dryer, Washer
- Laundry: Washer Hookup, Dryer Hookup
Features
- Double Vanity, High Ceilings, Pull Down Attic Stairs, Separate Shower, Walk-In Closet(s), Window Treatments, Kitchen Island
- Flooring: Carpet, Plank, Tile, Vinyl
- Doors: Insulated Doors
- Windows: Blinds, Double Pane Windows
- Attic: Pull Down Stairs
- Number of fireplaces: 1
- Fireplace features: One, Gas Starter
Interior area
- Total interior livable area: 3,453 sqft
Property
Parking
- Total spaces: 2
- Parking features: Attached, Garage
- Attached garage spaces: 2
Features
- Levels: One and One Half
- Patio & porch: Covered, Patio, Porch
- Exterior features: Covered Patio, Fully Fenced, Fence, Porch
- Pool features: Community, Pool, Salt Water
- Fencing: Full,Privacy
Lot
- Size: 0.34 Acres
- Dimensions: 92 x 175 x 77 x 175
- Features: City Lot, Subdivision
Details
- Parcel number: 0909324004004.000
Construction
Type & style
- Home type: SingleFamily
- Property subtype: Single Family Residence
Materials
- Brick, HardiPlank Type
- Foundation: Slab
Condition
- New Construction
- New construction: Yes
- Year built: 2024
Details
- Builder model: Modified CherryBark
- Builder name: Lowder New Homes
- Warranty included: Yes
Utilities & green energy
- Sewer: Public Sewer
- Water: Public
- Utilities for property: Electricity Available, Natural Gas Available
Green energy
- Energy efficient items: Doors, Windows
Community & HOA
Community
- Features: Pool
- Security: Fire Alarm
- Subdivision: Sturbridge
HOA
- Has HOA: Yes
- HOA fee: $816 annually
Location
- Region: Montgomery
Financial & listing details
- Price per square foot: $188/sqft
- Tax assessed value: $55,000
- Annual tax amount: $534
- Date on market: 1/17/2025
- Listing terms: Cash,Conventional,VA Loan
About the community
Nestled in ever-popular East Montgomery, Sturbridge offers a family-friendly style of living with a beautiful eight-acre lush green park, perfect for picnics and family fun. Close to Montgomery's newest schools and the newest YMCA, means families have more time together and less time in the car. Yet minutes from the serenity of Sturbridge lay some of Montgomery's finest shopping and dining experiences. Discover quality of life in quality-built new construction Lowder homes, where energy-efficient green homes meld with the green of nature.
Conveniently located south of Vaughn on Taylor Road, the sustainable community offers a range of home plans designed to suit all ages and interests.
We understand that in order to have the perfect home, your homebuilder must be flexible! At Lowder New Homes we will collaborate with you to ensure your home is built to your exact specifications from the floor plan to the fixtures.
Source: Lowder New Homes

