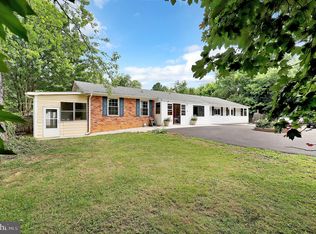Property situated in a 1.20 acres lot. It has 7 officially bedrooms, several windows throughout increasing sunlight in all areas. One office / library, attic is a full room with a total of three skylights, a small living area and bathroom. There is a cottage in the back with 2 rooms with walking closets and a study room on the second floor, two full bathrooms, a mechanical closet, open concept kitchen / livingroom and fully sprinkled. Basement has a fire place, mechanical room, entertainment room, one full bathroom, a craft room and independent exit. On the first level there is an open concept kitchen with a walking pantry and a kitxhen island, a great room/ living room with a tall ceiling fan, a butler's pantry, mud room connected to a full laundry room and garage, dinning room with a chandelier, office / library, one bedroom with deck and independent entrance sharing bathroom with the library; that bathroom has a barrier free shower with handheld shower and a shower head, comfort height toilet. coat closet, half bathroom, sound control console that manages all ceiling speakers in the house. Second floor: Has an overlook area that faces the great room, spacious master bedroom with a walk out balcony, two walking closets, kitchenette one confort height toilet, double sinks, jacuzzi, double showers with two standard shower heads, two ceiling mount rain shower system, one hand held shower wand and a body spray shower. Two bedrooms that connect to each other thru the bathroom with extra vanity rooms before the shared rain shower and two shower heads with a confort height toilet. One bedroom with a full bathroom in the hallway with a tub and double sink (total of four spacious bedrooms). One small library / office on the hallway, linen closet and a full Laundry room. Attic: Has a mechanical closet, one full bathroom with a skylight, one living area with a skylight and a big study room with a skylight and a emergency exit accessing the roof of the house which is also a skylight. The yard has several gardens and a shed for the lawn care equipment and a inground barbecue pit.
This property is off market, which means it's not currently listed for sale or rent on Zillow. This may be different from what's available on other websites or public sources.

