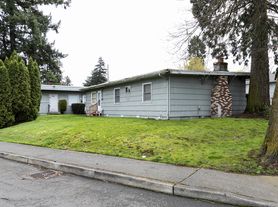Room details
$1,000 All Utilities Included Room with Backyard HOT TUB!
The House:
- 1400 square feet
- 3 bedrooms (mine, yours, and one other housemate's)
- 2 full bathrooms (mine and one you share with the other housemate)
- Central air conditioning
- Fiber internet
- Covered hot tub in the backyard
- Washer and dryer down the hall from your room
Your Room:
- 10' 3" x 11' 3"
- 4' 4"-wide closet
- Brand new carpet
- Currently unfinished, but I can provide furniture if you need it.
Details:
- All utilities are included in the rent ($1,000 per month)!
- $1,000 deposit.
- No pets allowed.
- No smoking or vaping indoors.
- No cigarette smoking on the premises. Smoking weed or vaping is okay outdoors.
- Plenty of street parking.
- LGBTQIA+ friendly.
- Available now!
Please let me know if you're interested!
Month-to-month lease.
Housemate details
Two friendly introverts. One working professional and one student.
Current housemates
2 female, 0 male, 0 non-binary, 0 prefer not to identifyCurrent pets
0 cats, 0 dogs