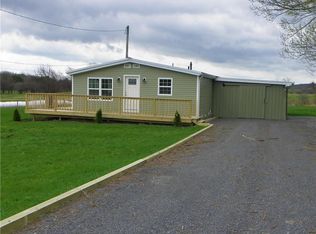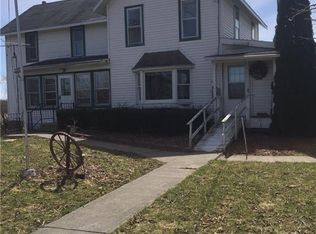Beautiful 4 BR 2 Bath 2 car garage log home with open living area including breakfast bar, dining, and family rooms full bath and laundry/mudroom. Second flor has master bedroom/bath with walkin shower and claw foot bath, walkin closet and office .Home sits on 59A with 35 tillable fenced acres and 24.5A of woods along wit some barns and out buildings. The remaining 118A are located across Ford Rd with 85 tillable land 33A of woods. At least 70+A are fenced of high tensile fenceing addition to the solar watering well. Soil is clay and loom and meets organic.
This property is off market, which means it's not currently listed for sale or rent on Zillow. This may be different from what's available on other websites or public sources.

