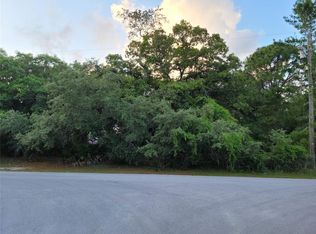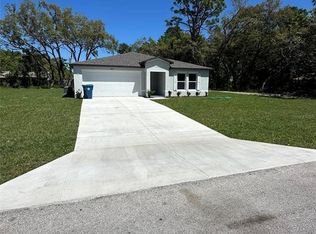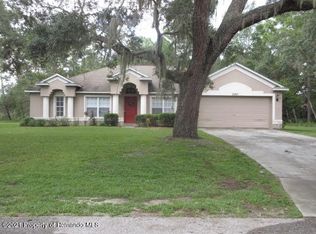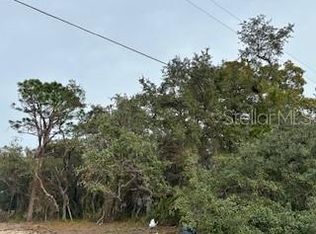Sold for $346,500 on 04/24/25
$346,500
8319 Begonia St, Spring Hill, FL 34608
3beds
1,580sqft
Single Family Residence
Built in 2024
8,712 Square Feet Lot
$305,200 Zestimate®
$219/sqft
$2,038 Estimated rent
Home value
$305,200
$290,000 - $320,000
$2,038/mo
Zestimate® history
Loading...
Owner options
Explore your selling options
What's special
BRAND NEW CONSTRUCTION!!! This stunning 3-bedroom, 2-bathroom home stands a step above the rest with modern touches and elegant finishes throughout. From the moment you walk in, the tray ceilings add a touch of sophistication, complemented by an abundance of natural light flowing through the open layout. The centerpiece of this home is the well-designed kitchen, featuring quartz countertops and wood cabinets that combine style with practicality. The open layout offers a functional flow, making it an ideal space for entertaining. Located in the desirable Spring Hill community, you'll enjoy easy access to Tampa with the 589 Suncoast Parkway just minutes away. Shopping, dining, and top-rated schools are all within reach, making this location ideal for both convenience and lifestyle. Don't miss the opportunity to make this exceptional property your home. SELLER WILL CONSIDER CONCESSIONS TOWARD BUYERS CLOSING COSTS!!!! Schedule your showing today!
Zillow last checked: 8 hours ago
Listing updated: April 24, 2025 at 04:40pm
Listed by:
Cheyenne Marie Watson 352-396-0112,
Haven Property Group LLC
Bought with:
Cheyenne Marie Watson, SL3485048
Haven Property Group LLC
Source: HCMLS,MLS#: 2252259
Facts & features
Interior
Bedrooms & bathrooms
- Bedrooms: 3
- Bathrooms: 2
- Full bathrooms: 2
Primary bedroom
- Level: Main
Bedroom 2
- Level: Main
Bedroom 3
- Level: Main
Primary bathroom
- Level: Main
Bathroom 2
- Level: Main
Great room
- Level: Main
Kitchen
- Level: Main
Heating
- Central
Cooling
- Central Air
Appliances
- Included: Dishwasher, Electric Cooktop, Electric Oven, Electric Water Heater, Freezer, Ice Maker, Microwave
Features
- Breakfast Bar, Ceiling Fan(s), Open Floorplan, Walk-In Closet(s)
- Flooring: Vinyl
- Has fireplace: No
Interior area
- Total structure area: 1,580
- Total interior livable area: 1,580 sqft
Property
Parking
- Total spaces: 2
- Parking features: Garage
- Garage spaces: 2
Features
- Levels: One
- Stories: 1
- Patio & porch: Patio, Porch
Lot
- Size: 8,712 sqft
- Features: Cleared, Few Trees
Details
- Parcel number: R32 323 17 5210 1425 0080
- Zoning: R1A
- Zoning description: Residential
- Special conditions: Standard
Construction
Type & style
- Home type: SingleFamily
- Architectural style: Traditional
- Property subtype: Single Family Residence
Materials
- Block, Stone, Stucco
- Roof: Shingle
Condition
- New construction: Yes
- Year built: 2024
Utilities & green energy
- Sewer: Septic Tank
- Water: Public
- Utilities for property: Cable Available, Electricity Connected, Water Connected
Community & neighborhood
Location
- Region: Spring Hill
- Subdivision: Spring Hill
Other
Other facts
- Listing terms: Cash,Conventional,FHA,USDA Loan,VA Loan
- Road surface type: Asphalt
Price history
| Date | Event | Price |
|---|---|---|
| 4/24/2025 | Sold | $346,500+2.2%$219/sqft |
Source: | ||
| 3/25/2025 | Pending sale | $339,000$215/sqft |
Source: | ||
| 3/17/2025 | Listed for sale | $339,000$215/sqft |
Source: | ||
| 3/17/2025 | Listing removed | $339,000$215/sqft |
Source: | ||
| 3/14/2025 | Price change | $339,000-2.9%$215/sqft |
Source: | ||
Public tax history
| Year | Property taxes | Tax assessment |
|---|---|---|
| 2024 | $398 +3.8% | $15,945 +10% |
| 2023 | $383 -0.1% | $14,495 +10% |
| 2022 | $384 +15.9% | $13,177 +10% |
Find assessor info on the county website
Neighborhood: 34608
Nearby schools
GreatSchools rating
- 2/10Deltona Elementary SchoolGrades: PK-5Distance: 0.6 mi
- 4/10Fox Chapel Middle SchoolGrades: 6-8Distance: 3.1 mi
- 2/10Central High SchoolGrades: 9-12Distance: 8.5 mi
Schools provided by the listing agent
- Elementary: Suncoast
- Middle: Powell
- High: Nature Coast
Source: HCMLS. This data may not be complete. We recommend contacting the local school district to confirm school assignments for this home.
Get a cash offer in 3 minutes
Find out how much your home could sell for in as little as 3 minutes with a no-obligation cash offer.
Estimated market value
$305,200
Get a cash offer in 3 minutes
Find out how much your home could sell for in as little as 3 minutes with a no-obligation cash offer.
Estimated market value
$305,200



