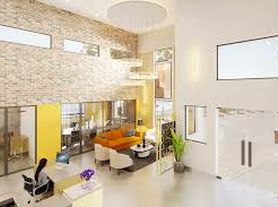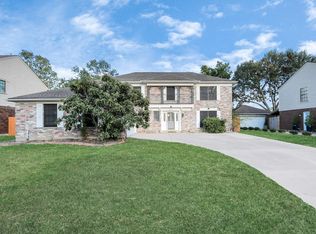This stunning 5-bedroom, 3.5-bath home has been beautifully remodeled with numerous upgrades throughout. Featuring elegant wood flooring, the spacious layout is designed for both comfort and style. The master suite offers a cozy corner retreat, while all four upstairs bedrooms are equipped with built-in study desks and shelving perfect for work or study space.
Copyright notice - Data provided by HAR.com 2022 - All information provided should be independently verified.
House for rent
$2,350/mo
8319 Adler Lake Dr, Houston, TX 77083
5beds
3,156sqft
Price may not include required fees and charges.
Singlefamily
Available now
No pets
Electric, ceiling fan
Electric dryer hookup laundry
2 Attached garage spaces parking
Electric
What's special
Elegant wood flooringMaster suiteCozy corner retreatSpacious layout
- 5 days |
- -- |
- -- |
Travel times
Zillow can help you save for your dream home
With a 6% savings match, a first-time homebuyer savings account is designed to help you reach your down payment goals faster.
Offer exclusive to Foyer+; Terms apply. Details on landing page.
Facts & features
Interior
Bedrooms & bathrooms
- Bedrooms: 5
- Bathrooms: 4
- Full bathrooms: 3
- 1/2 bathrooms: 1
Heating
- Electric
Cooling
- Electric, Ceiling Fan
Appliances
- Included: Dishwasher, Disposal, Microwave, Oven, Range, Refrigerator, Trash Compactor
- Laundry: Electric Dryer Hookup, Hookups
Features
- Ceiling Fan(s), Crown Molding, Prewired for Alarm System, Primary Bed - 1st Floor
- Flooring: Tile, Wood
Interior area
- Total interior livable area: 3,156 sqft
Property
Parking
- Total spaces: 2
- Parking features: Attached, Covered
- Has attached garage: Yes
- Details: Contact manager
Features
- Stories: 2
- Exterior features: Attached, Cleared, Crown Molding, Electric Dryer Hookup, Flooring: Wood, Full Size, Garage Door Opener, Heating: Electric, Lot Features: Cleared, Pets - No, Prewired for Alarm System, Primary Bed - 1st Floor
Details
- Parcel number: 5038030020050907
Construction
Type & style
- Home type: SingleFamily
- Property subtype: SingleFamily
Condition
- Year built: 1996
Community & HOA
Community
- Security: Security System
Location
- Region: Houston
Financial & listing details
- Lease term: Long Term
Price history
| Date | Event | Price |
|---|---|---|
| 10/12/2025 | Listed for rent | $2,350+23.7%$1/sqft |
Source: | ||
| 12/26/2020 | Listing removed | $1,900$1/sqft |
Source: Lone Star Realty #54410548 | ||
| 12/8/2020 | Listed for rent | $1,900$1/sqft |
Source: Lone Star Realty #54410548 | ||
| 11/6/2018 | Listing removed | $1,900$1/sqft |
Source: Lone Star Realty #2919016 | ||
| 10/3/2018 | Listed for rent | $1,900$1/sqft |
Source: Lone Star Realty #2919016 | ||

