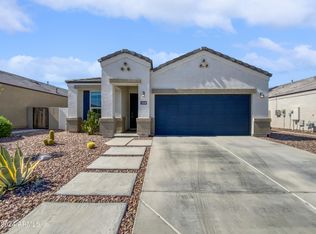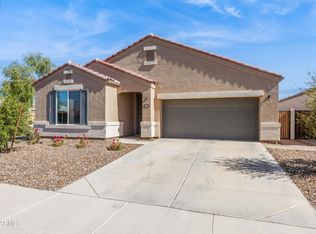Sold for $375,000
$375,000
8318 W Springfield Way, Florence, AZ 85132
4beds
3baths
2,031sqft
Single Family Residence
Built in 2021
6,520 Square Feet Lot
$360,200 Zestimate®
$185/sqft
$2,082 Estimated rent
Home value
$360,200
$328,000 - $396,000
$2,082/mo
Zestimate® history
Loading...
Owner options
Explore your selling options
What's special
Welcome to your dream home in the heart of Florence, Arizona! This beautifully maintained residence offers 4 spacious bedrooms, 3 baths, plus a versatile den—perfect for a home office or guest room. Step into the large kitchen, a chef's delight, featuring stunning granite countertops, ample cabinet space, and a generous pantry for all your storage needs. The kitchen flows seamlessly into a formal dining area, perfect for hosting family dinners or entertaining guests. The home boasts vaulted ceilings that add to the open and airy feel, creating a welcoming atmosphere in the living spaces. The two-car garage provides plenty of space for parking and additional storage. Located in a friendly community with low HOA fees, Tennis, Swimming Pools, Kids playground a state of the art gym, pickle ball, volley ball, fishing pond, and so much more. There is a Solar System on the home that will be paid in full and fully owned by the buyer at closing. As well as a spa jacuzzi and a rented water softener/alkaline and RO system.
The backyard is a paradise with low maintenance landscaping featuring a spa/jacuzzi, synthetic turf, pavers/rock and a citrus tree. Included also in the price of the home is a fully owned Solar System which will keep the utilities low all year round.
Zillow last checked: 8 hours ago
Listing updated: July 03, 2025 at 01:40pm
Listed by:
Brenda Cooney 480-353-0313,
Real Broker,
Stephanie Reynolds 602-831-7767,
Real Broker
Bought with:
Jason L Bond, SA692147000
Realty ONE Group
Nathaniel Trout, SA694542000
Realty ONE Group
Source: ARMLS,MLS#: 6747231

Facts & features
Interior
Bedrooms & bathrooms
- Bedrooms: 4
- Bathrooms: 3
Heating
- Electric
Cooling
- Central Air, Ceiling Fan(s)
Appliances
- Included: Water Softener Rented, Electric Cooktop
Features
- High Speed Internet, Granite Counters, Double Vanity, No Interior Steps, Vaulted Ceiling(s), Kitchen Island, Full Bth Master Bdrm
- Flooring: Carpet, Tile
- Windows: Double Pane Windows
- Has basement: No
Interior area
- Total structure area: 2,031
- Total interior livable area: 2,031 sqft
Property
Parking
- Total spaces: 4
- Parking features: Garage, Open
- Garage spaces: 2
- Uncovered spaces: 2
Features
- Stories: 1
- Patio & porch: Patio
- Pool features: None
- Spa features: None
- Fencing: Block
Lot
- Size: 6,520 sqft
- Features: Corner Lot, Gravel/Stone Front, Gravel/Stone Back, Synthetic Grass Back
Details
- Parcel number: 21114581
Construction
Type & style
- Home type: SingleFamily
- Architectural style: Ranch
- Property subtype: Single Family Residence
Materials
- Stucco, Wood Frame, Painted
- Roof: Tile
Condition
- Year built: 2021
Details
- Builder name: D R Horton
Utilities & green energy
- Sewer: Public Sewer
- Water: City Water
Green energy
- Energy efficient items: Solar Panels
Community & neighborhood
Community
- Community features: Racquetball, Golf, Pickleball, Lake, Community Spa, Community Spa Htd, Community Pool, Community Media Room, Tennis Court(s), Playground, Biking/Walking Path, Fitness Center
Location
- Region: Florence
- Subdivision: ANTHEM AT MERRILL RANCH - UNIT 35A 2018086367
HOA & financial
HOA
- Has HOA: Yes
- HOA fee: $459 quarterly
- Services included: Maintenance Grounds
- Association name: Merrill Ranch
- Association phone: 602-906-4940
Other
Other facts
- Listing terms: Cash,Conventional,FHA,VA Loan
- Ownership: Fee Simple
Price history
| Date | Event | Price |
|---|---|---|
| 12/5/2024 | Sold | $375,000-3.1%$185/sqft |
Source: | ||
| 11/26/2024 | Pending sale | $387,000$191/sqft |
Source: | ||
| 11/18/2024 | Contingent | $387,000$191/sqft |
Source: | ||
| 9/13/2024 | Listed for sale | $387,000+35.7%$191/sqft |
Source: | ||
| 9/29/2021 | Sold | $285,250$140/sqft |
Source: Public Record Report a problem | ||
Public tax history
| Year | Property taxes | Tax assessment |
|---|---|---|
| 2026 | $2,701 +4% | $38,437 +20.8% |
| 2025 | $2,596 -4.4% | $31,818 -24.4% |
| 2024 | $2,715 +716.2% | $42,069 +34.9% |
Find assessor info on the county website
Neighborhood: Merrill Ranch
Nearby schools
GreatSchools rating
- 5/10Anthem Elementary SchoolGrades: PK-9Distance: 0.7 mi
- 4/10Florence High SchoolGrades: 7-12Distance: 6.2 mi
Schools provided by the listing agent
- Middle: Anthem Elementary School - Florence
- High: Florence High School
- District: Florence Unified School District
Source: ARMLS. This data may not be complete. We recommend contacting the local school district to confirm school assignments for this home.
Get a cash offer in 3 minutes
Find out how much your home could sell for in as little as 3 minutes with a no-obligation cash offer.
Estimated market value$360,200
Get a cash offer in 3 minutes
Find out how much your home could sell for in as little as 3 minutes with a no-obligation cash offer.
Estimated market value
$360,200

