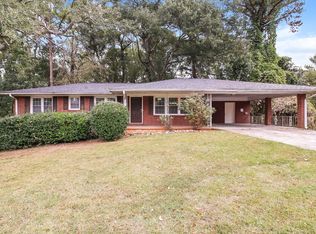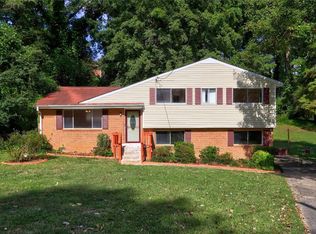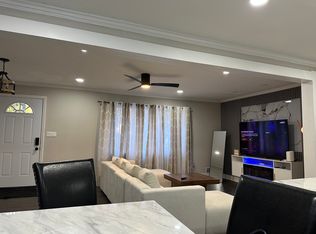You can't beat the location convenience of this home! This home is a 4 sided Brick/Frame Ranch with great yard and front porch. Home features Large Master BDRM on the Main, Finished Basement. Home w/Strong Bones. Built in '63. hardwood floors, tile floors, private rear deck and fenced yard. It has easy access to schools, restaurants, shopping and major interstates. Property is being sold As-Is with the right to inspect. Great investment opportunity or starter home that want to put in a little sweat equity. All this baby needs is a little TLC.
This property is off market, which means it's not currently listed for sale or rent on Zillow. This may be different from what's available on other websites or public sources.


