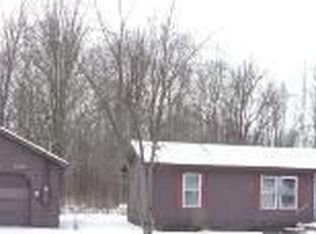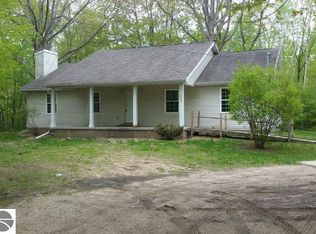Sold for $302,400 on 07/25/23
$302,400
8318 E Baseline Rd, Mount Pleasant, MI 48858
3beds
1,710sqft
Single Family Residence
Built in 2015
9 Acres Lot
$342,500 Zestimate®
$177/sqft
$1,982 Estimated rent
Home value
$342,500
$325,000 - $360,000
$1,982/mo
Zestimate® history
Loading...
Owner options
Explore your selling options
What's special
Looking for room to roam, expand, entertain, hunt, fish...its here! Enter on the long private driveway and discover peace and quiet in a country setting with a mature tree line driveway leading to this treasure of a home. Check out this well cared for and expanded yard, with a small pond, campfire area and more. The open floor plan and archway entrance is the perfect area for entertaining and gathering around the large kitchen island with cooktop stove. Even winters can be enjoyable with the beautiful gas fireplace. Everyone will enjoy the large primary suite, with a beautiful view of the private 9 acre backyard, large walk in closet, tiled shower, double sink vanity. Just minutes from Mt. Pleasant with the private country feel.
Zillow last checked: 8 hours ago
Listing updated: July 27, 2023 at 03:03am
Listed by:
Melissa Gross 989-621-0385,
Keller Williams of NM Signature Group 989-317-4444
Bought with:
Tricia Boerma
BOERMA REALTY, LLC
Source: NGLRMLS,MLS#: 1911876
Facts & features
Interior
Bedrooms & bathrooms
- Bedrooms: 3
- Bathrooms: 2
- Full bathrooms: 2
- Main level bathrooms: 2
- Main level bedrooms: 3
Primary bedroom
- Level: Main
- Area: 210
- Dimensions: 15 x 14
Bedroom 2
- Level: Main
- Area: 165
- Dimensions: 15 x 11
Bedroom 3
- Level: Main
- Area: 132
- Dimensions: 12 x 11
Primary bathroom
- Features: Private
Dining room
- Level: Main
- Area: 120
- Dimensions: 12 x 10
Kitchen
- Level: Main
- Area: 143
- Dimensions: 13 x 11
Living room
- Level: Main
- Area: 374
- Dimensions: 22 x 17
Heating
- Forced Air, Propane, Fireplace(s)
Cooling
- Central Air
Appliances
- Included: Refrigerator, Dishwasher, Microwave, Washer, Dryer, Oven, Cooktop
- Laundry: Main Level
Features
- Walk-In Closet(s), Pantry, Kitchen Island, Vaulted Ceiling(s), High Speed Internet, WiFi
- Flooring: Tile, Carpet
- Basement: Crawl Space
- Has fireplace: Yes
- Fireplace features: Gas
Interior area
- Total structure area: 1,710
- Total interior livable area: 1,710 sqft
- Finished area above ground: 1,710
- Finished area below ground: 0
Property
Parking
- Total spaces: 2
- Parking features: Attached, Gravel, Private
- Attached garage spaces: 2
Accessibility
- Accessibility features: None
Features
- Levels: One
- Stories: 1
- Patio & porch: Porch
- Has view: Yes
- View description: Countryside View
- Waterfront features: Pond, Sandy Shoreline
Lot
- Size: 9 Acres
- Dimensions: 441 x 238 x 441 x 602 x 675 x 204
- Features: Wooded, Rolling Slope, Landscaped, Metes and Bounds
Details
- Additional structures: Shed(s)
- Parcel number: 020041000105
- Zoning description: Residential
Construction
Type & style
- Home type: SingleFamily
- Architectural style: Ranch
- Property subtype: Single Family Residence
Materials
- Frame, Vinyl Siding
- Roof: Asphalt
Condition
- New construction: No
- Year built: 2015
Utilities & green energy
- Sewer: Private Sewer
- Water: Private
Community & neighborhood
Security
- Security features: Security System
Community
- Community features: None
Location
- Region: Mount Pleasant
- Subdivision: n/a
HOA & financial
HOA
- Services included: None
Other
Other facts
- Listing agreement: Exclusive Right Sell
- Listing terms: Conventional,Cash,FHA,USDA Loan,VA Loan
- Ownership type: Private Owner
- Road surface type: Asphalt
Price history
| Date | Event | Price |
|---|---|---|
| 7/25/2023 | Sold | $302,400+6.1%$177/sqft |
Source: | ||
| 7/6/2023 | Pending sale | $284,900$167/sqft |
Source: | ||
| 6/12/2023 | Contingent | $284,900$167/sqft |
Source: | ||
| 6/6/2023 | Listed for sale | $284,900+93%$167/sqft |
Source: | ||
| 11/22/2017 | Sold | $147,600-26.2%$86/sqft |
Source: EXIT Realty solds #-4034888706693575377 Report a problem | ||
Public tax history
| Year | Property taxes | Tax assessment |
|---|---|---|
| 2025 | -- | $129,300 +2.5% |
| 2024 | $2,728 | $126,100 +17.7% |
| 2023 | -- | $107,100 +20.7% |
Find assessor info on the county website
Neighborhood: 48858
Nearby schools
GreatSchools rating
- 7/10Shepherd Elementary SchoolGrades: K-5Distance: 8 mi
- 7/10Shepherd Middle SchoolGrades: 6-8Distance: 8.3 mi
- 9/10Shepherd High SchoolGrades: 9-12Distance: 8 mi
Schools provided by the listing agent
- District: Shepherd Public School District
Source: NGLRMLS. This data may not be complete. We recommend contacting the local school district to confirm school assignments for this home.

Get pre-qualified for a loan
At Zillow Home Loans, we can pre-qualify you in as little as 5 minutes with no impact to your credit score.An equal housing lender. NMLS #10287.

