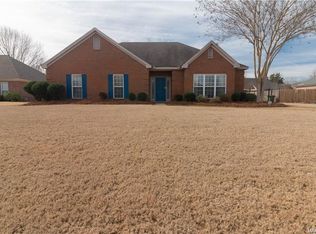Sec Dep $2875/Pets Allowed/Available June 1, 2025.This amazing WATERFRONT home in Sturbridge is now available! With 4 bedrooms/2 baths, & a fabulous, covered patio overlooking a peaceful pond-you'll be in love immediately. Entering the Foyer, you're greeted by beautiful wood floors, tall ceilings, ornate trim work/crown molding & built-in bookcases on each side of the Foyer. The Formal Dining Room is to your left & adjoins the Kitchen by way of a Butler's Pantry offering extra storage & a wine rack. The Kitchen features granite countertops, an abundance of cabinets/counter space, breakfast bar with room for 4 barstools, gas range, built-in microwave, deep under mount sink, & a pantry. The spacious Breakfast Room adjoins the Kitchen & offers a perfect view of the pond. The Great Room is open to the Kitchen/Breakfast Room allowing you to easily visit with family/friends. On cold evenings, you'll appreciate the lovely gas fireplace. Plus, you can step right outside to the large, covered porch to have your morning coffee or enjoy a night of grilling out. The Main Bedroom is located privately on one side of the home away from the other 3 bedrooms. The Main Bedroom offers a walk-in closet & an en-suite Bathroom. Step through double doors to the Bathroom, which has a double vanity, garden tub, separate tiled shower, private water closet & linen closet. The other 3 Bedrooms are a nice size with 2 of them sharing a Jack-n-Jill Bathroom which features 2 separate vanity areas & a private bathing area. The Laundry Room has built-in cabinets & is conveniently off the 2-car garage. There is also a Half Bath across from the butler's pantry. Don't forget the long front porch, perfect for rocking chairs & the large covered back patio where you can watch your favorite game with a view of the water!
Sec Dep $2975/No Pets Allowed/Available with 2 weeks notice.. This amazing WATERFRONT home in Sturbridge is now available! With 4 bedrooms/2 baths, & a fabulous, covered patio overlooking a peaceful pond-you'll be in love immediately. Entering the Foyer, you're greeted by beautiful wood floors, tall ceilings, ornate trim work/crown molding & built-in bookcases on each side of the Foyer. The Formal Dining Room is to your left & adjoins the Kitchen by way of a Butler's Pantry offering extra storage & a wine rack. The Kitchen features granite countertops, an abundance of cabinets/counter space, breakfast bar with room for 4 barstools, gas range, built-in microwave, deep under mount sink, & a pantry. The spacious Breakfast Room adjoins the Kitchen & offers a perfect view of the pond. The Great Room is open to the Kitchen/Breakfast Room allowing you to easily visit with family/friends. On cold evenings, you'll appreciate the lovely gas fireplace. Plus, you can step right outside to the large, covered porch to have your morning coffee or enjoy a night of grilling out. The Main Bedroom is located privately on one side of the home away from the other 3 bedrooms. The Main Bedroom offers a walk-in closet & an en-suite Bathroom. Step through double doors to the Bathroom, which has a double vanity, garden tub, separate tiled shower, private water closet & linen closet. The other 3 Bedrooms are a nice size with 2 of them sharing a Jack-n-Jill Bathroom which features 2 separate vanity areas & a private bathing area. The Laundry Room has built-in cabinets & is conveniently off the 2-car garage. There is also a Half Bath across from the butler's pantry. Don't forget the long front porch, perfect for rocking chairs & the large covered back patio where you can watch your favorite game with a view of the water!
House for rent
$2,875/mo
8318 Chadburn Way, Montgomery, AL 36116
4beds
2,621sqft
Price may not include required fees and charges.
Single family residence
Available now
No pets
Air conditioner, ceiling fan
Hookups laundry
Garage parking
-- Heating
What's special
Gas fireplaceHalf bathLong front porchBuilt-in bookcasesGarden tubDouble vanityWalk-in closet
- 41 days
- on Zillow |
- -- |
- -- |
Travel times
Facts & features
Interior
Bedrooms & bathrooms
- Bedrooms: 4
- Bathrooms: 3
- Full bathrooms: 2
- 1/2 bathrooms: 1
Cooling
- Air Conditioner, Ceiling Fan
Appliances
- Included: Dishwasher, Disposal, Microwave, Range, Refrigerator, WD Hookup
- Laundry: Hookups
Features
- Ceiling Fan(s), Double Vanity, View, WD Hookup, Walk In Closet, Walk-In Closet(s)
- Flooring: Hardwood
Interior area
- Total interior livable area: 2,621 sqft
Property
Parking
- Parking features: Garage
- Has garage: Yes
- Details: Contact manager
Features
- Patio & porch: Patio
- Exterior features: Mirrors, View Type: View, Walk In Closet
Details
- Parcel number: 0908283000001070
Construction
Type & style
- Home type: SingleFamily
- Property subtype: Single Family Residence
Condition
- Year built: 2002
Community & HOA
Community
- Security: Security System
Location
- Region: Montgomery
Financial & listing details
- Lease term: Contact For Details
Price history
| Date | Event | Price |
|---|---|---|
| 6/23/2025 | Price change | $2,875-3.4%$1/sqft |
Source: Zillow Rentals | ||
| 6/7/2025 | Price change | $2,975-7%$1/sqft |
Source: Zillow Rentals | ||
| 5/29/2025 | Listed for rent | $3,200$1/sqft |
Source: Zillow Rentals | ||
| 5/6/2025 | Listing removed | $435,000$166/sqft |
Source: | ||
| 4/8/2025 | Contingent | $435,000$166/sqft |
Source: | ||
![[object Object]](https://photos.zillowstatic.com/fp/5f226f318c2fc821a182350cbcc133cf-p_i.jpg)
