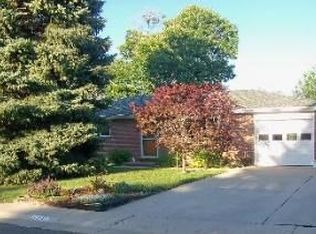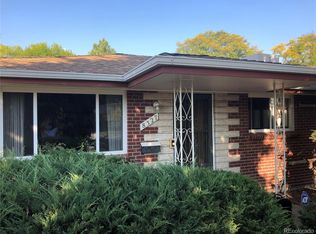Sold for $740,000
$740,000
8318 Benton Way, Arvada, CO 80003
5beds
2,658sqft
Single Family Residence
Built in 1961
8,303 Square Feet Lot
$706,500 Zestimate®
$278/sqft
$4,065 Estimated rent
Home value
$706,500
$657,000 - $756,000
$4,065/mo
Zestimate® history
Loading...
Owner options
Explore your selling options
What's special
Professional Photos coming 1/17/25 Welcome to 8318 Benton Way, a beautifully updated home that blends modern style with thoughtful functionality. This fully remodeled and permitted 5-bedroom, 3-bathroom property is ready to impress with its spacious layout, 4 interior living areas and designer finishes.
Step into the main floor’s bright and welcoming family room, highlighted by a Pella Bay window. The kitchen is a true centerpiece, featuring quartz countertops, a sleek tile backsplash, a gas range with a hood, a pantry, a coffee nook, and a breakfast bar. Adjacent, the great room boasts a stunning stone fireplace with a quartz hearth and another Pella Bay window. At the back of the house, the vaulted sunroom offers floor-to-ceiling windows and a new sliding glass door leading to the backyard.
The main floor also includes 2 bedrooms and 2 bathrooms. The expansive primary suite spans the width of the home, featuring a ceiling fan, a walk-in closet, and a luxurious en suite bathroom with double vanities, a lighted mirror, floor-to-ceiling tile, and a large walk-in shower with a corner seating bench.
The finished basement offers even more flexibility with a second family room, 2 bedrooms with egress windows, a ¾ bathroom, a non-conforming bedroom, a laundry/utility room, and a bonus storage closet.
This home is equipped with energy-efficient double-pane windows throughout. Outside, you’ll find a beautifully landscaped backyard with a deck off the sunroom, new sprinklers, and a large shed for extra storage. The oversized heated garage and extended concrete driveway provide ample space for parking and projects.
Modern updates, spacious living areas, and thoughtful design make this home a standout in a desirable Arvada neighborhood. Don’t miss your chance to see it—schedule a showing today!
Zillow last checked: 8 hours ago
Listing updated: February 06, 2025 at 12:20pm
Listed by:
Diego Cardenas 303-859-2253 diego@iconreco.com,
Icon Real Estate, LLC
Bought with:
Rich Dolph, 100067436
Compass - Denver
Source: REcolorado,MLS#: 2940340
Facts & features
Interior
Bedrooms & bathrooms
- Bedrooms: 5
- Bathrooms: 3
- Full bathrooms: 1
- 3/4 bathrooms: 2
- Main level bathrooms: 2
- Main level bedrooms: 2
Primary bedroom
- Level: Main
Bedroom
- Level: Main
Bedroom
- Description: Complete With A Full Egresswindow
- Level: Basement
Bedroom
- Description: Complete With A Full Egress Window
- Level: Basement
Bedroom
- Description: Non-Conforming
- Level: Basement
Primary bathroom
- Description: Huge Primary With A Large Walk In Closet
- Level: Main
Bathroom
- Level: Main
Bathroom
- Level: Basement
Family room
- Level: Main
Great room
- Description: Floor To Ceiling Real Stone Fireplace And Quartz Hearth
- Level: Main
Kitchen
- Description: Fully Remodeled With A Gas Range
- Level: Main
Laundry
- Level: Basement
Living room
- Level: Basement
Sun room
- Description: Floor To Ceiling Windows For Tons Of Natural Light
- Level: Main
Heating
- Forced Air
Cooling
- Central Air
Appliances
- Included: Dishwasher, Disposal, Microwave, Range, Range Hood, Refrigerator
Features
- Pantry, Primary Suite, Quartz Counters, Walk-In Closet(s)
- Flooring: Carpet, Tile, Vinyl
- Windows: Bay Window(s), Double Pane Windows
- Basement: Finished,Full
- Number of fireplaces: 1
- Fireplace features: Great Room
Interior area
- Total structure area: 2,658
- Total interior livable area: 2,658 sqft
- Finished area above ground: 1,638
- Finished area below ground: 1,020
Property
Parking
- Total spaces: 6
- Parking features: Concrete, Dry Walled, Exterior Access Door, Heated Garage, Insulated Garage, Oversized
- Garage spaces: 2
- Details: Off Street Spaces: 4
Features
- Levels: One
- Stories: 1
- Patio & porch: Deck, Front Porch
- Fencing: Full
Lot
- Size: 8,303 sqft
- Features: Landscaped, Level, Sprinklers In Front, Sprinklers In Rear
Details
- Parcel number: 037242
- Special conditions: Standard
Construction
Type & style
- Home type: SingleFamily
- Architectural style: Traditional
- Property subtype: Single Family Residence
Materials
- Frame
Condition
- Updated/Remodeled
- Year built: 1961
Utilities & green energy
- Electric: 110V, 220 Volts
- Sewer: Public Sewer
Community & neighborhood
Location
- Region: Arvada
- Subdivision: Far Horizons
Other
Other facts
- Listing terms: Cash,Conventional,FHA,VA Loan
- Ownership: Corporation/Trust
Price history
| Date | Event | Price |
|---|---|---|
| 2/5/2025 | Sold | $740,000+2.1%$278/sqft |
Source: | ||
| 1/21/2025 | Pending sale | $725,000$273/sqft |
Source: | ||
| 1/16/2025 | Listed for sale | $725,000+61.1%$273/sqft |
Source: | ||
| 7/1/2024 | Sold | $450,000$169/sqft |
Source: Public Record Report a problem | ||
Public tax history
| Year | Property taxes | Tax assessment |
|---|---|---|
| 2024 | $2,477 +26.3% | $32,236 |
| 2023 | $1,961 -1.6% | $32,236 +19.5% |
| 2022 | $1,994 +9.8% | $26,978 -2.8% |
Find assessor info on the county website
Neighborhood: Far Horizions
Nearby schools
GreatSchools rating
- 5/10Little Elementary SchoolGrades: K-5Distance: 0.8 mi
- 4/10Moore Middle SchoolGrades: 6-8Distance: 1.9 mi
- 6/10Pomona High SchoolGrades: 9-12Distance: 1.7 mi
Schools provided by the listing agent
- Elementary: Parr
- Middle: Pomona
- High: Pomona
- District: Jefferson County R-1
Source: REcolorado. This data may not be complete. We recommend contacting the local school district to confirm school assignments for this home.
Get a cash offer in 3 minutes
Find out how much your home could sell for in as little as 3 minutes with a no-obligation cash offer.
Estimated market value$706,500
Get a cash offer in 3 minutes
Find out how much your home could sell for in as little as 3 minutes with a no-obligation cash offer.
Estimated market value
$706,500

