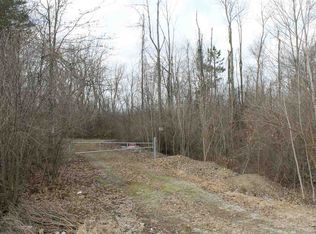This home seems to go on forever and you will love every foot of this 4,000+ square foot home! The lot is just under an acre and backs up to a treeline that makes you feel like you are secluded in the backyard, but still near town. You can enjoy the peaceful view from the deck off of the kitchen or from the extra large concrete patio off of the walkout basement, an entertainer's dream! You enter this beautifully maintained home in the foyer which opens up to the large living room with perfect windows to enjoy the scenery out back and a fireplace that you can enjoy in both the living room and hearth room. The master, en suite, bedroom has large windows to view the beauty of the backyard, double sinks and a large walk-in tile shower in the bathroom, and a huge walk-in closet with lots of built-ins for all of your wardrobe to have a home! The appliances in the kitchen will stay with the home. Off the kitchen, you have the laundry room, a huge office (could easily be turned into a 4th bedroom), two more bedrooms, and another full bathroom. Then, make sure you don't miss the door off the living room, because you'd miss the entirely finished, full basement! There is a kitchenette in the basement, a gas fireplace, and two gigantic rec rooms, complete with a pop out for another eating area and a walk out basement door, and another full bathroom! The bookshelves in the basement stay with the home. The roof is 5 years new! This perfectly nestled home on almost an acre is begging for you to come see it. Don't miss this beauty!
This property is off market, which means it's not currently listed for sale or rent on Zillow. This may be different from what's available on other websites or public sources.

