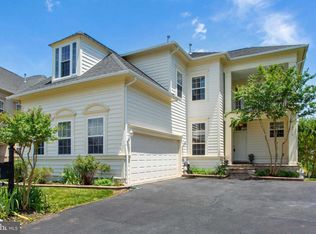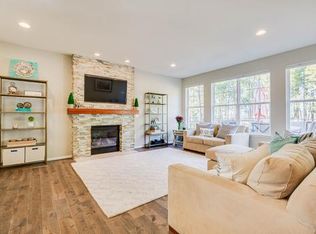ABSOLUTELY STUNNING! This one checks all the boxes. Gorgeous 5" cherry floors. Living & Dining rooms with decorative moldings and columns, designer lighting. Main level office with bay window over looking beautiful yard. Huge 2 story family room surrounded by windows and french doors to huge deck with stairs to the fenced yard. Gas fireplace with built-ins and designer details. Gourmet kitchen with Cherry cabinets, tile floor, granite counters, SS appliances. Large island with cook-top and breakfast bar. Eat-in kitchen nook. Great sized bedrooms. Hall bath. Upper level laundry room. LUXURY master suite with sitting room, tray ceiling details, new carpet, dual walk-in closets, private balcony for your morning coffee. Bathroom with dual vanity, sep shower, soaking tub and private water closet. Get ready to be amazed by the finished basement! WOW! Multiple lounge areas, full wet bar with wine fridge, oven & dishwasher. Enjoy entertaining at the bar or in the home theater. Large bedroom w/ walk-in closet and full bath. Even a dog washing station (or garden room.) Then move outside the to ENTERTAINERS dream back patio with multiple conversation areas. Mature landscaping. Path to the jogging trail around the lake. Private summer yard with mature trees and lake views in the fall for year-round enjoyment. Too much to list it all.
This property is off market, which means it's not currently listed for sale or rent on Zillow. This may be different from what's available on other websites or public sources.

