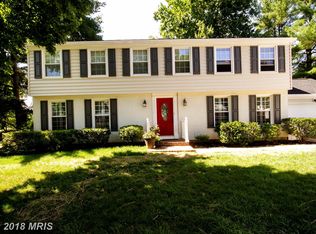Sold for $930,000
$930,000
8317 Tally Ho Rd, Lutherville Timonium, MD 21093
5beds
3,031sqft
Single Family Residence
Built in 1972
0.37 Acres Lot
$920,200 Zestimate®
$307/sqft
$3,620 Estimated rent
Home value
$920,200
$837,000 - $1.00M
$3,620/mo
Zestimate® history
Loading...
Owner options
Explore your selling options
What's special
Zillow last checked: 8 hours ago
Listing updated: May 05, 2025 at 05:40pm
Listed by:
Catherine Miller 410-215-5255,
AB & Co Realtors, Inc.,
Listing Team: The Balcerzak Group
Bought with:
Andrew Undem, 646143
Berkshire Hathaway HomeServices Homesale Realty
Source: Bright MLS,MLS#: MDBC2121146
Facts & features
Interior
Bedrooms & bathrooms
- Bedrooms: 5
- Bathrooms: 3
- Full bathrooms: 2
- 1/2 bathrooms: 1
- Main level bathrooms: 1
Primary bedroom
- Features: Flooring - Carpet
- Level: Upper
- Area: 221 Square Feet
- Dimensions: 17 x 13
Bedroom 2
- Features: Flooring - Carpet
- Level: Upper
- Area: 130 Square Feet
- Dimensions: 13 x 10
Bedroom 3
- Features: Flooring - Carpet
- Level: Upper
- Area: 156 Square Feet
- Dimensions: 13 x 12
Bedroom 4
- Features: Flooring - Carpet
- Level: Upper
- Area: 117 Square Feet
- Dimensions: 13 x 9
Bedroom 5
- Features: Flooring - Carpet
- Level: Upper
- Area: 130 Square Feet
- Dimensions: 13 x 10
Primary bathroom
- Level: Upper
Bathroom 2
- Features: Double Sink
- Level: Upper
Bonus room
- Features: Flooring - Tile/Brick
- Level: Lower
Dining room
- Features: Flooring - Carpet
- Level: Main
- Area: 169 Square Feet
- Dimensions: 13 x 13
Family room
- Features: Flooring - Carpet, Fireplace - Wood Burning, Wet Bar
- Level: Main
- Area: 260 Square Feet
- Dimensions: 20 x 13
Family room
- Features: Flooring - Tile/Brick
- Level: Lower
Foyer
- Features: Flooring - Tile/Brick
- Level: Main
Half bath
- Features: Flooring - Vinyl
- Level: Main
Kitchen
- Features: Flooring - Vinyl
- Level: Main
- Area: 234 Square Feet
- Dimensions: 18 x 13
Laundry
- Features: Flooring - Vinyl
- Level: Main
Living room
- Features: Flooring - Carpet
- Level: Main
- Area: 260 Square Feet
- Dimensions: 20 x 13
Utility room
- Features: Flooring - Tile/Brick
- Level: Lower
Heating
- Forced Air, Central, Natural Gas
Cooling
- Central Air, Natural Gas
Appliances
- Included: Microwave, Dishwasher, Disposal, Dryer, Exhaust Fan, Oven/Range - Electric, Washer, Electric Water Heater
- Laundry: Main Level, Laundry Chute, Laundry Room
Features
- Attic, Bar, Chair Railings, Crown Molding, Dining Area, Family Room Off Kitchen, Floor Plan - Traditional, Formal/Separate Dining Room, Eat-in Kitchen, Kitchen - Gourmet, Kitchen Island, Kitchen - Table Space, Primary Bath(s), Pantry, Recessed Lighting, Walk-In Closet(s), Dry Wall, Paneled Walls
- Flooring: Carpet, Vinyl, Tile/Brick
- Windows: Window Treatments
- Basement: Other
- Number of fireplaces: 1
- Fireplace features: Wood Burning
Interior area
- Total structure area: 3,476
- Total interior livable area: 3,031 sqft
- Finished area above ground: 2,332
- Finished area below ground: 699
Property
Parking
- Total spaces: 2
- Parking features: Garage Faces Front, Garage Door Opener, Attached
- Attached garage spaces: 2
Accessibility
- Accessibility features: None
Features
- Levels: Three
- Stories: 3
- Pool features: None
Lot
- Size: 0.37 Acres
- Dimensions: 1.00 x
- Features: Backs - Open Common Area
Details
- Additional structures: Above Grade, Below Grade
- Parcel number: 04081600001325
- Zoning: CHECK WITH COUNTY
- Special conditions: Standard
Construction
Type & style
- Home type: SingleFamily
- Architectural style: Colonial
- Property subtype: Single Family Residence
Materials
- Brick, Vinyl Siding
- Foundation: Block
- Roof: Architectural Shingle,Asphalt
Condition
- New construction: No
- Year built: 1972
Utilities & green energy
- Sewer: Public Sewer
- Water: Public
Community & neighborhood
Location
- Region: Lutherville Timonium
- Subdivision: Seminary Ridge
HOA & financial
HOA
- Has HOA: Yes
- HOA fee: $450 annually
- Amenities included: Common Grounds, Jogging Path
- Services included: Common Area Maintenance
- Association name: SEMINARY RIDGE OWNERS ASSOCIATION
Other
Other facts
- Listing agreement: Exclusive Right To Sell
- Ownership: Fee Simple
Price history
| Date | Event | Price |
|---|---|---|
| 4/11/2025 | Sold | $930,000+6.3%$307/sqft |
Source: | ||
| 4/10/2025 | Pending sale | $875,000+53.5%$289/sqft |
Source: | ||
| 4/16/2019 | Sold | $570,000+2%$188/sqft |
Source: Public Record Report a problem | ||
| 2/27/2019 | Pending sale | $559,000$184/sqft |
Source: Long & Foster Real Estate, Inc. #MDBC432554 Report a problem | ||
| 2/24/2019 | Listed for sale | $559,000$184/sqft |
Source: Long & Foster Real Estate, Inc. #MDBC432554 Report a problem | ||
Public tax history
| Year | Property taxes | Tax assessment |
|---|---|---|
| 2025 | $7,334 +14.2% | $530,100 |
| 2024 | $6,425 | $530,100 |
| 2023 | $6,425 -6.3% | $530,100 -6.3% |
Find assessor info on the county website
Neighborhood: 21093
Nearby schools
GreatSchools rating
- 9/10Riderwood Elementary SchoolGrades: K-5Distance: 0.6 mi
- 7/10Ridgely Middle SchoolGrades: 6-8Distance: 2.4 mi
- 8/10Dulaney High SchoolGrades: 9-12Distance: 3.8 mi
Schools provided by the listing agent
- High: Dulaney
- District: Baltimore County Public Schools
Source: Bright MLS. This data may not be complete. We recommend contacting the local school district to confirm school assignments for this home.

Get pre-qualified for a loan
At Zillow Home Loans, we can pre-qualify you in as little as 5 minutes with no impact to your credit score.An equal housing lender. NMLS #10287.
