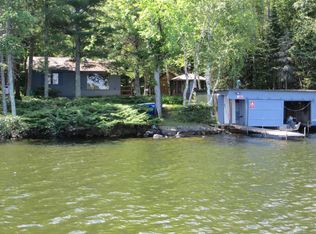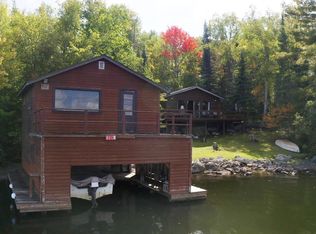Closed
$525,000
8317 Soderholm Beach Rd, Cook, MN 55723
2beds
2,318sqft
Single Family Residence
Built in 1992
0.5 Acres Lot
$-- Zestimate®
$226/sqft
$2,053 Estimated rent
Home value
Not available
Estimated sales range
Not available
$2,053/mo
Zestimate® history
Loading...
Owner options
Explore your selling options
What's special
Charming year-round home in desirable Wakemup Narrows is being offered on the market for the first time! 2 bedroom, 2 bath home with beautiful woodwork throughout, wood burning fireplace, vaulted ceilings, and a large deck perfect for hosting. Separate sauna/bunkhouse, 2 stall detached garage, and large level lot. Experience panoramic views from the lakeside patio area and 100ft of pristine Lake Vermilion shoreline. Excellent fishing right off the dock. Most furnishings included. Only 8 miles to town, this can be your perfect place to live or retreat. This gorgeous lakeside property is ready for you to enjoy!
Zillow last checked: 8 hours ago
Listing updated: November 25, 2025 at 07:35am
Listed by:
The Snyder Team 651-402-1537,
eXp Realty,
Taylor Glynn 507-475-2597
Bought with:
Brad Holz
Keller Williams Premier Realty
Source: NorthstarMLS as distributed by MLS GRID,MLS#: 6653939
Facts & features
Interior
Bedrooms & bathrooms
- Bedrooms: 2
- Bathrooms: 2
- Full bathrooms: 1
- 1/2 bathrooms: 1
Bedroom 1
- Level: Main
- Area: 132 Square Feet
- Dimensions: 11x12
Bedroom 2
- Level: Upper
- Area: 99 Square Feet
- Dimensions: 9x11
Dining room
- Level: Main
- Area: 198 Square Feet
- Dimensions: 18x11
Family room
- Level: Upper
- Area: 144 Square Feet
- Dimensions: 16x9
Kitchen
- Level: Main
- Area: 132 Square Feet
- Dimensions: 11x12
Living room
- Level: Main
- Area: 260 Square Feet
- Dimensions: 13x20
Other
- Level: Main
- Area: 35 Square Feet
- Dimensions: 5x7
Walk in closet
- Level: Main
- Area: 35 Square Feet
- Dimensions: 5x7
Heating
- Dual
Cooling
- None
Appliances
- Included: Cooktop, Dryer, Electric Water Heater, Water Filtration System, Microwave, Refrigerator, Wall Oven, Washer
Features
- Basement: Concrete
- Number of fireplaces: 1
- Fireplace features: Brick, Wood Burning
Interior area
- Total structure area: 2,318
- Total interior livable area: 2,318 sqft
- Finished area above ground: 1,330
- Finished area below ground: 0
Property
Parking
- Total spaces: 2
- Parking features: Detached, Gravel
- Garage spaces: 2
Accessibility
- Accessibility features: None
Features
- Levels: One and One Half
- Stories: 1
- Patio & porch: Deck
- Has view: Yes
- View description: Lake
- Has water view: Yes
- Water view: Lake
- Waterfront features: Lake Front, Lake View, Waterfront Num(69037800), Lake Acres(39272), Lake Depth(76)
- Body of water: Vermilion
- Frontage length: Water Frontage: 100
Lot
- Size: 0.50 Acres
- Dimensions: 100 x 254
- Features: Accessible Shoreline, Many Trees
Details
- Additional structures: Additional Garage, Sauna
- Foundation area: 988
- Parcel number: 250008200770
- Zoning description: Residential-Single Family
Construction
Type & style
- Home type: SingleFamily
- Property subtype: Single Family Residence
Materials
- Wood Siding, Block, Concrete
- Roof: Age Over 8 Years,Asphalt
Condition
- Age of Property: 33
- New construction: No
- Year built: 1992
Utilities & green energy
- Electric: Circuit Breakers, 200+ Amp Service
- Gas: Electric
- Sewer: Holding Tank, Private Sewer
- Water: Lake Water
Community & neighborhood
Location
- Region: Cook
- Subdivision: Soderholm Beach Town Of Beatty
HOA & financial
HOA
- Has HOA: No
Price history
| Date | Event | Price |
|---|---|---|
| 11/24/2025 | Sold | $525,000-8.7%$226/sqft |
Source: | ||
| 11/5/2025 | Pending sale | $575,000$248/sqft |
Source: | ||
| 9/19/2025 | Price change | $575,000-6.5%$248/sqft |
Source: Range AOR #147215 Report a problem | ||
| 8/19/2025 | Price change | $615,000-6.1%$265/sqft |
Source: Range AOR #147215 Report a problem | ||
| 8/10/2025 | Price change | $655,000-5.8%$283/sqft |
Source: Range AOR #147215 Report a problem | ||
Public tax history
| Year | Property taxes | Tax assessment |
|---|---|---|
| 2024 | $3,010 -0.6% | $342,400 +2.6% |
| 2023 | $3,028 +7.5% | $333,600 +5.6% |
| 2022 | $2,816 +1.3% | $316,000 +18.5% |
Find assessor info on the county website
Neighborhood: 55723
Nearby schools
GreatSchools rating
- 4/10North Woods Elementary SchoolGrades: PK-6Distance: 9.7 mi
- 7/10North Woods SecondaryGrades: 7-12Distance: 9.7 mi
Get pre-qualified for a loan
At Zillow Home Loans, we can pre-qualify you in as little as 5 minutes with no impact to your credit score.An equal housing lender. NMLS #10287.

