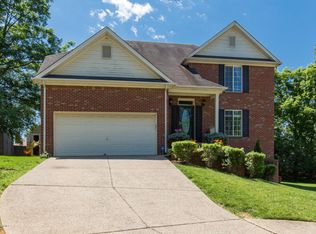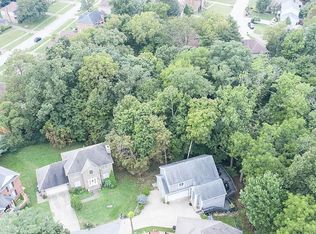Sold for $443,000
$443,000
8317 Lacevine Rd, Louisville, KY 40220
4beds
3,354sqft
Single Family Residence
Built in 1993
9,147.6 Square Feet Lot
$458,700 Zestimate®
$132/sqft
$3,126 Estimated rent
Home value
$458,700
$431,000 - $491,000
$3,126/mo
Zestimate® history
Loading...
Owner options
Explore your selling options
What's special
Welcome to this well-maintained two-story home in the desirable Four Seasons II neighborhood, conveniently located. It features a practical layout with a foyer opening to inviting living spaces. The kitchen, complete with a breakfast bar & planning desk, leads to a dining area with lots of natural light. Adjacent is the cozy family room with a brick fireplace, seamlessly connected to a formal living room. Upstairs, enjoy three spacious bedrooms, plus your master suite with a newly remodeled shower & large walk-in closet. Fresh carpeting throughout adds a clean, modern touch. Recent updates include renovations to the powder & hall baths, & master shower, enhancing the home's appeal & comfort. Lower Level includes a large versatile family/rec room, full bath + storage.
Zillow last checked: 8 hours ago
Listing updated: January 27, 2025 at 07:21am
Listed by:
David B Bauer 502-931-5657,
Schuler Bauer Real Estate Services ERA Powered,
Alexis Ammon 502-777-2571
Bought with:
Benjamin Weatherholt, 222008
United Real Estate Louisville
Source: GLARMLS,MLS#: 1660551
Facts & features
Interior
Bedrooms & bathrooms
- Bedrooms: 4
- Bathrooms: 4
- Full bathrooms: 3
- 1/2 bathrooms: 1
Primary bedroom
- Description: Carpet
- Level: Second
- Area: 221
- Dimensions: 17.00 x 13.00
Bedroom
- Description: #2/Carpet
- Level: Second
- Area: 169
- Dimensions: 13.00 x 13.00
Bedroom
- Description: #3/Carpet
- Level: Second
- Area: 169
- Dimensions: 13.00 x 13.00
Bedroom
- Description: #4/Carpet
- Level: Second
- Area: 169
- Dimensions: 13.00 x 13.00
Dining room
- Description: Carpet
- Level: First
- Area: 165
- Dimensions: 15.00 x 11.00
Family room
- Description: Carpet/Gas Fireplace
- Level: First
- Area: 255
- Dimensions: 17.00 x 15.00
Kitchen
- Description: Cera,oc To;e F;pprs
- Level: First
- Area: 91
- Dimensions: 13.00 x 7.00
Living room
- Description: Living Room/Office/Carpet
- Level: First
- Area: 165
- Dimensions: 15.00 x 11.00
Living room
- Description: Carpet
- Level: Basement
- Area: 529
- Dimensions: 23.00 x 23.00
Other
- Description: Breakfast Nook/Ceramic Tile Floors
- Level: First
- Area: 78
- Dimensions: 13.00 x 6.00
Other
- Description: Non-conforming #5/Carpet/No egress
- Level: Basement
- Area: 132
- Dimensions: 12.00 x 11.00
Heating
- Forced Air, Natural Gas
Cooling
- Central Air
Features
- Basement: Partially Finished
- Number of fireplaces: 1
Interior area
- Total structure area: 2,354
- Total interior livable area: 3,354 sqft
- Finished area above ground: 2,354
- Finished area below ground: 1,000
Property
Parking
- Total spaces: 4
- Parking features: Attached, Entry Side
- Attached garage spaces: 2
- Carport spaces: 2
- Covered spaces: 4
Features
- Stories: 2
- Patio & porch: Deck
- Has private pool: Yes
- Pool features: Above Ground
- Fencing: Wood
Lot
- Size: 9,147 sqft
- Dimensions: 81 x 116
- Features: Dead End
Details
- Parcel number: 254304560000
Construction
Type & style
- Home type: SingleFamily
- Architectural style: Traditional
- Property subtype: Single Family Residence
Materials
- Wood Frame
- Foundation: Concrete Perimeter
- Roof: Shingle
Condition
- Year built: 1993
Utilities & green energy
- Sewer: Public Sewer
- Water: Public
- Utilities for property: Natural Gas Connected
Community & neighborhood
Location
- Region: Louisville
- Subdivision: Four Seasons Ii
HOA & financial
HOA
- Has HOA: No
Price history
| Date | Event | Price |
|---|---|---|
| 6/21/2024 | Sold | $443,000+0.8%$132/sqft |
Source: | ||
| 5/12/2024 | Pending sale | $439,500$131/sqft |
Source: | ||
| 5/10/2024 | Listed for sale | $439,500+65.8%$131/sqft |
Source: | ||
| 7/1/2009 | Sold | $265,000$79/sqft |
Source: Public Record Report a problem | ||
Public tax history
| Year | Property taxes | Tax assessment |
|---|---|---|
| 2021 | $3,775 +35.5% | $305,910 +27% |
| 2020 | $2,787 | $240,880 |
| 2019 | $2,787 +3.3% | $240,880 |
Find assessor info on the county website
Neighborhood: Jeffersontown
Nearby schools
GreatSchools rating
- 6/10Klondike Elementary SchoolGrades: PK-5Distance: 1.9 mi
- 5/10Westport Middle SchoolGrades: 6-8Distance: 4.6 mi
- 2/10Jeffersontown High SchoolGrades: 9-12Distance: 1.3 mi

Get pre-qualified for a loan
At Zillow Home Loans, we can pre-qualify you in as little as 5 minutes with no impact to your credit score.An equal housing lender. NMLS #10287.

