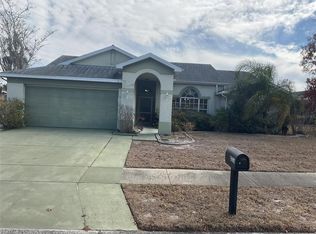Sold for $330,000
$330,000
8317 Golden Bear Loop, Port Richey, FL 34668
3beds
1,564sqft
Single Family Residence
Built in 1989
9,456 Square Feet Lot
$327,800 Zestimate®
$211/sqft
$2,045 Estimated rent
Home value
$327,800
$295,000 - $364,000
$2,045/mo
Zestimate® history
Loading...
Owner options
Explore your selling options
What's special
BEAUTIFUL TRUE 3 BEDROOM, 2 BATH POOL HOME. Ready for its new owners. Relax on the covered patio next to the sparkling screened POOL with a spill over from the attached Jacuzzi. Great floor plan with its central completely updated Kitchen with granite countertops with a convenient pass thru to the pool. Flexible floor plan with a formal Living & Dining area + a separate Family Room. Split bedroom plan too. Primary bedroom features include an en suite bath and 2 closets, a walk in and a built in. Both the 2nd and 3rd bedrooms are well proportioned, one even has a built in murphy bed for guests. The inside utility and 2 car garage complete this great home. The home has been well taken care of and has a new sliding door and 6 new windows too! Roof is only 9 years old and the AC is 7 years old. Great location with easy access to the Suncoast Parkway by the new Ridge Road Extension and only 30 minutes to Tampa Int'l Airport. And don't forget the great restaurants, shopping & our gorgeous Gulf beaches! Don't miss the opportunity to own your own pool home at a great price! Make an appointment today!
Zillow last checked: 8 hours ago
Listing updated: June 09, 2025 at 06:47pm
Listing Provided by:
Sheree Landreth 727-919-3713,
BHHS FLORIDA PROPERTIES GROUP 727-835-3110,
JIM Steele, PA 727-656-7694,
BHHS FLORIDA PROPERTIES GROUP
Bought with:
Paula Wehlage, 3504557
RE/MAX ALLIANCE GROUP
Source: Stellar MLS,MLS#: W7873989 Originating MLS: West Pasco
Originating MLS: West Pasco

Facts & features
Interior
Bedrooms & bathrooms
- Bedrooms: 3
- Bathrooms: 2
- Full bathrooms: 2
Primary bedroom
- Features: Walk-In Closet(s)
- Level: First
- Area: 231 Square Feet
- Dimensions: 11x21
Bedroom 2
- Features: Built-in Closet
- Level: First
- Area: 100 Square Feet
- Dimensions: 10x10
Bedroom 3
- Features: Built-in Closet
- Level: First
- Area: 120 Square Feet
- Dimensions: 10x12
Dinette
- Level: First
- Area: 100 Square Feet
- Dimensions: 10x10
Dining room
- Level: First
- Area: 90 Square Feet
- Dimensions: 9x10
Family room
- Level: First
- Area: 143 Square Feet
- Dimensions: 11x13
Kitchen
- Level: First
- Area: 130 Square Feet
- Dimensions: 10x13
Living room
- Level: First
- Area: 196 Square Feet
- Dimensions: 14x14
Heating
- Central, Electric
Cooling
- Central Air
Appliances
- Included: Dishwasher, Dryer, Electric Water Heater, Microwave, Range, Refrigerator, Washer
- Laundry: Inside, Laundry Room
Features
- Cathedral Ceiling(s), Ceiling Fan(s), Kitchen/Family Room Combo, L Dining, Split Bedroom, Stone Counters, Walk-In Closet(s)
- Flooring: Carpet, Ceramic Tile, Laminate
- Doors: French Doors, Sliding Doors
- Has fireplace: No
Interior area
- Total structure area: 2,326
- Total interior livable area: 1,564 sqft
Property
Parking
- Total spaces: 2
- Parking features: Garage - Attached
- Attached garage spaces: 2
Features
- Levels: One
- Stories: 1
- Patio & porch: Covered, Front Porch
- Exterior features: Rain Gutters, Sidewalk
- Has private pool: Yes
- Pool features: Gunite, In Ground, Screen Enclosure
- Has spa: Yes
- Spa features: In Ground
Lot
- Size: 9,456 sqft
- Features: In County, Sidewalk
- Residential vegetation: Mature Landscaping
Details
- Parcel number: 162527001.H000.00565.0
- Zoning: R4
- Special conditions: None
Construction
Type & style
- Home type: SingleFamily
- Architectural style: Contemporary
- Property subtype: Single Family Residence
Materials
- Block, Stucco
- Foundation: Slab
- Roof: Shingle
Condition
- New construction: No
- Year built: 1989
Utilities & green energy
- Sewer: Public Sewer
- Water: Public
- Utilities for property: Public
Community & neighborhood
Community
- Community features: Deed Restrictions, Sidewalks
Location
- Region: Port Richey
- Subdivision: ORCHID LAKE
HOA & financial
HOA
- Has HOA: Yes
- HOA fee: $6 monthly
- Services included: Common Area Taxes
- Association name: Ronald Price/Kristina Valasquez
- Association phone: 727-645-3867
Other fees
- Pet fee: $0 monthly
Other financial information
- Total actual rent: 0
Other
Other facts
- Listing terms: Cash,Conventional,FHA,VA Loan
- Ownership: Fee Simple
- Road surface type: Paved
Price history
| Date | Event | Price |
|---|---|---|
| 6/3/2025 | Sold | $330,000$211/sqft |
Source: | ||
| 4/14/2025 | Pending sale | $330,000$211/sqft |
Source: | ||
| 4/7/2025 | Listed for sale | $330,000+245.9%$211/sqft |
Source: | ||
| 11/21/1996 | Sold | $95,400$61/sqft |
Source: Public Record Report a problem | ||
Public tax history
| Year | Property taxes | Tax assessment |
|---|---|---|
| 2024 | $1,178 -2.3% | $101,170 |
| 2023 | $1,205 +12.3% | $101,170 +3% |
| 2022 | $1,073 +3.1% | $98,230 +6.1% |
Find assessor info on the county website
Neighborhood: 34668
Nearby schools
GreatSchools rating
- 1/10Calusa Elementary SchoolGrades: PK-5Distance: 0.4 mi
- 3/10Chasco Middle SchoolGrades: 6-8Distance: 0.4 mi
- 3/10Gulf High SchoolGrades: 9-12Distance: 3.4 mi
Schools provided by the listing agent
- Elementary: Calusa Elementary-PO
- Middle: Chasco Middle-PO
- High: Gulf High-PO
Source: Stellar MLS. This data may not be complete. We recommend contacting the local school district to confirm school assignments for this home.
Get a cash offer in 3 minutes
Find out how much your home could sell for in as little as 3 minutes with a no-obligation cash offer.
Estimated market value$327,800
Get a cash offer in 3 minutes
Find out how much your home could sell for in as little as 3 minutes with a no-obligation cash offer.
Estimated market value
$327,800
