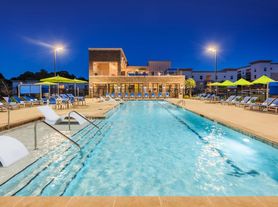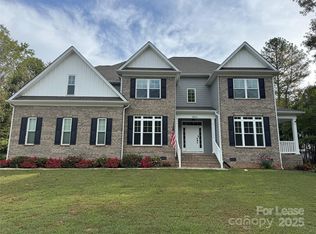Welcome to 8316 Waxhaw Highway, a charming and spacious home in the heart of Waxhaw, NC. This property features an inviting open layout filled with natural light, a modern kitchen with updated appliances and plenty of storage, and 3 cozy bedrooms designed for comfort. Its prime location offers the best of Waxhaw living just minutes from historic downtown where you can enjoy boutique shops, local restaurants, and community events, all within easy reach. With convenient access to schools, parks, and major roadways leading into South Charlotte, this home provides the perfect blend of small-town charm and everyday convenience.
Tenant pays utilities. Small well trained dog considered. Absolutely no smoking. There is a garage and also a driveway for parking.
Townhouse for rent
Accepts Zillow applications
$2,100/mo
8316 Waxhaw Hwy, Waxhaw, NC 28173
3beds
1,705sqft
Price may not include required fees and charges.
Townhouse
Available Fri Dec 19 2025
Small dogs OK
Central air
In unit laundry
Attached garage parking
Forced air
What's special
Filled with natural lightPlenty of storageModern kitchenInviting open layoutUpdated appliancesCozy bedrooms
- 13 days |
- -- |
- -- |
Travel times
Facts & features
Interior
Bedrooms & bathrooms
- Bedrooms: 3
- Bathrooms: 3
- Full bathrooms: 3
Heating
- Forced Air
Cooling
- Central Air
Appliances
- Included: Dishwasher, Dryer, Freezer, Microwave, Oven, Refrigerator, Washer
- Laundry: In Unit
Features
- Flooring: Carpet, Hardwood
Interior area
- Total interior livable area: 1,705 sqft
Property
Parking
- Parking features: Attached
- Has attached garage: Yes
- Details: Contact manager
Features
- Exterior features: Heating system: Forced Air
Details
- Parcel number: 05084143
Construction
Type & style
- Home type: Townhouse
- Property subtype: Townhouse
Building
Management
- Pets allowed: Yes
Community & HOA
Location
- Region: Waxhaw
Financial & listing details
- Lease term: 1 Year
Price history
| Date | Event | Price |
|---|---|---|
| 10/3/2025 | Listed for rent | $2,100+13.5%$1/sqft |
Source: Zillow Rentals | ||
| 7/21/2025 | Sold | $319,000-4.8%$187/sqft |
Source: | ||
| 6/12/2025 | Pending sale | $335,000$196/sqft |
Source: | ||
| 6/6/2025 | Listed for sale | $335,000+11.7%$196/sqft |
Source: | ||
| 7/20/2023 | Sold | $300,000-4.8%$176/sqft |
Source: | ||

