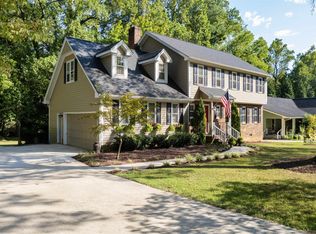Fully renovated true Craftsman Style home with numerous features and improvements. Highest level of materials used throughout make this home extremely low maintenance and feels much younger than its original build date. Brazilian Cherry Hardwood floors throughout home, except for Bathrooms, Pella Mahogany double paned windows and Pella French Doors at rear entrance, Solid Mahogany interior doors with new oil rubbed bronze hardware, Mahogany crown, chair rail, and baseboards throughout. Home features Large Office or Formal Living Room with built-in twin Cherry Bookcases, Formal Dining Room conveniently located off Fully Renovated Kitchen featuring Cherry cabinets, Cambia quartz counters, Kenmore built-in appliances including gas cooktop, Breakfast Area overlooking private Fenced Wooded Backyard and Belgard Paver Patio. Family Room features wood burning fireplace with stunning floor to ceiling stone veneer and decorative entry door. Renovated Bathrooms feature Kohler fixtures, walk-in Showers, and Travertine or Limestone tile. Built 1979, .34 Acres, 1830 sqft, Two Bedrooms, Third Room without closet has flexible use, Two Bathrooms, No HOA Dues. Call with any questions or for a Private Showing 919-841-7673
This property is off market, which means it's not currently listed for sale or rent on Zillow. This may be different from what's available on other websites or public sources.
