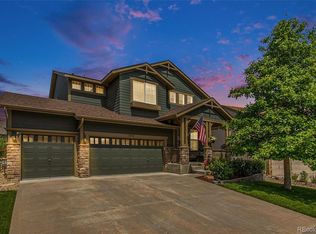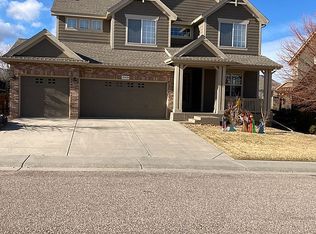Welcome to this beautiful 4652 sqft sprawling ranch in Chatfield Farms West!Pride of ownership is in every detail throughout the home,with too many custom upgrades to list.This home is perfectly suited for a growing family or a retiree's sanctuary.The first floor offers,main floor master suite w/5 piece bath,laundry,gorgeous oak hardwood floors and new carpet in all bedrooms.2 additional bedrooms and 1 bathroom,formal dining,formal living area,family room with gas fireplace,gourmet kitchen,new gas cooktop,Bosch d/w and tons of storage.Custom Hunter Douglas plantation shutters/cellular black-out shades.Two additional large bedrooms in basement,new full bath on the lower level.Entertain in the renovated basement featuring custom built-ins,wet bar, surround sound for movie/sports entertainment.New 30 foot raised flower bed,concrete patio,exterior paint,flagstone walk ways and oversize 3 car garage.This ranch model is rare in this community.Make this your new home today!
This property is off market, which means it's not currently listed for sale or rent on Zillow. This may be different from what's available on other websites or public sources.

