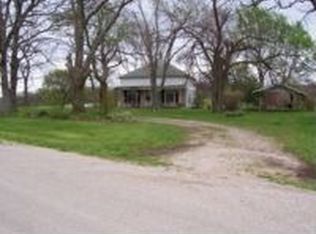Closed
Price Unknown
8316 Keenview Road, Houston, MO 65483
3beds
1,456sqft
Manufactured On Land
Built in 2007
8.8 Acres Lot
$213,600 Zestimate®
$--/sqft
$937 Estimated rent
Home value
$213,600
Estimated sales range
Not available
$937/mo
Zestimate® history
Loading...
Owner options
Explore your selling options
What's special
This charming, manufactured home offers a fantastic opportunity for comfortable and affordable living. This home has 3 bedrooms, 2 bathrooms an office space, and an open concept kitchen perfect for entertaining guests. The master bedroom features a luxurious en-suite bathroom with a jetted tub, perfect for unwinding after a long day. New siding and roof were installed in 2021, brand new furnace installed in 2024, and a Generac Generator installed in 2020 that can run the whole home and has a transferable warranty. 30'X40' shop with electric and 8.8 beautiful acres of pasture, you don't want to miss this gem!
Zillow last checked: 8 hours ago
Listing updated: September 23, 2024 at 08:12am
Listed by:
Rob & Stacey Real Estate 417-861-2551,
EXP Realty LLC
Bought with:
Rob & Stacey Real Estate, 2004004256
EXP Realty LLC
Source: SOMOMLS,MLS#: 60272278
Facts & features
Interior
Bedrooms & bathrooms
- Bedrooms: 3
- Bathrooms: 2
- Full bathrooms: 2
Primary bedroom
- Area: 156
- Dimensions: 13 x 12
Bedroom 1
- Area: 120
- Dimensions: 12 x 10
Bedroom 2
- Area: 100
- Dimensions: 10 x 10
Primary bathroom
- Area: 117
- Dimensions: 13 x 9
Bathroom full
- Area: 35
- Dimensions: 7 x 5
Other
- Area: 260
- Dimensions: 20 x 13
Laundry
- Area: 60
- Dimensions: 12 x 5
Living room
- Area: 260
- Dimensions: 20 x 13
Office
- Area: 30
- Dimensions: 6 x 5
Heating
- Central, Forced Air, Propane
Cooling
- Ceiling Fan(s), Central Air
Appliances
- Included: Dishwasher, Dryer, Electric Water Heater, Free-Standing Electric Oven, Refrigerator, Washer
- Laundry: Main Level, W/D Hookup
Features
- Crown Molding, Internet - Satellite, Laminate Counters, Walk-In Closet(s), Walk-in Shower
- Flooring: Carpet, Laminate
- Windows: Blinds, Double Pane Windows, Window Treatments
- Has basement: No
- Has fireplace: No
Interior area
- Total structure area: 1,456
- Total interior livable area: 1,456 sqft
- Finished area above ground: 1,456
- Finished area below ground: 0
Property
Parking
- Total spaces: 2
- Parking features: Circular Driveway, Garage Door Opener, Paved
- Garage spaces: 2
- Has uncovered spaces: Yes
Features
- Levels: One
- Stories: 1
- Patio & porch: Deck
- Exterior features: Rain Gutters
- Has spa: Yes
- Spa features: Bath
- Fencing: Barbed Wire,Partial
- Has view: Yes
- View description: Panoramic
Lot
- Size: 8.80 Acres
- Features: Acreage, Level, Pasture
Details
- Parcel number: 130.833000000002.02
Construction
Type & style
- Home type: MobileManufactured
- Property subtype: Manufactured On Land
Materials
- Vinyl Siding
- Foundation: Block, Permanent
- Roof: Composition
Condition
- Year built: 2007
Utilities & green energy
- Sewer: Septic Tank
- Water: Public
Community & neighborhood
Location
- Region: Houston
- Subdivision: N/A
Other
Other facts
- Listing terms: Cash,Conventional,FHA,USDA/RD,VA Loan
- Road surface type: Chip And Seal
Price history
| Date | Event | Price |
|---|---|---|
| 9/20/2024 | Sold | -- |
Source: | ||
| 9/10/2024 | Pending sale | $255,000$175/sqft |
Source: | ||
| 8/19/2024 | Price change | $255,000-3.8%$175/sqft |
Source: | ||
| 7/3/2024 | Listed for sale | $265,000+6%$182/sqft |
Source: | ||
| 6/29/2024 | Listing removed | -- |
Source: Owner Report a problem | ||
Public tax history
| Year | Property taxes | Tax assessment |
|---|---|---|
| 2025 | $445 | $10,310 |
| 2024 | -- | $10,310 |
| 2023 | -- | $10,310 +7.3% |
Find assessor info on the county website
Neighborhood: 65483
Nearby schools
GreatSchools rating
- 5/10Houston Elementary SchoolGrades: PK-5Distance: 2.6 mi
- 6/10Houston Middle SchoolGrades: 6-8Distance: 2.6 mi
- 3/10Houston High SchoolGrades: 9-12Distance: 2.6 mi
Schools provided by the listing agent
- Elementary: Houston
- Middle: Houston
- High: Houston
Source: SOMOMLS. This data may not be complete. We recommend contacting the local school district to confirm school assignments for this home.
