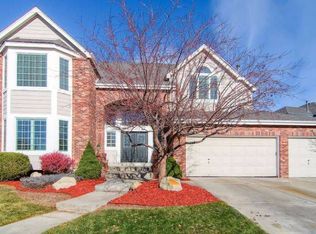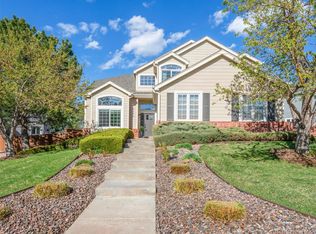Sold for $1,075,000 on 04/18/25
$1,075,000
8316 Green Island Circle, Lone Tree, CO 80124
4beds
5,035sqft
Single Family Residence
Built in 1995
10,367 Square Feet Lot
$1,072,800 Zestimate®
$214/sqft
$4,617 Estimated rent
Home value
$1,072,800
$1.02M - $1.13M
$4,617/mo
Zestimate® history
Loading...
Owner options
Explore your selling options
What's special
Wonderful home poised on a corner lot in the heart of Lone Tree's popular Fairways neighborhood * Recently updated with new carpet, newly re-finished hardwood floors, new paint throughout, new furnace and a/c, and new light fixtures * New roof, new gutters and new exterior paint to be done prior to closing * Open floorplan with vaulted ceilings, multiple fireplaces, generously sized rooms, lots of closet space, plantation shutters, upgraded stained trim work, Andersen windows, and a gorgeous backyard featuring a water feature and multiple sitting areas * Gourmet kitchen features newer stainless steel appliances, exotic granite countertops, island with gas cooktop, built-in desk area, large walk-in pantry, and access to the covered deck * Adjacent family room features a gas fireplace and built-in speakers * Fabulous sitting room with a wall of bookshelves and a cozy fireplace . . . perfect for entertaining or reading your favorite book * Adjacent dining room flows effortlessly between the kitchen and living room * Main floor study features a gas fireplace, vaulted ceiling, and built-in shelves * Upper level features a huge primary suite with a walk-in closet, 5-piece bath, 2-sided fireplace, and a private deck * 2nd bedroom has a 3/4 ensuite bath * 3rd and 4th bedrooms share a Jack and Jill bath * Enormous unfinished basement presents endless possibilities with over 1700 square feet * Lone Tree provides exceptional amenities with incredible hiking and biking trails, great shopping, restaurants and entertainment, Lone Tree Golf Course, Lone Tree Performing Arts Center, Lone Tree library, Lone Tree Recreation Center, Schwab campus, Kaiser Permanente, HCA Healthone Hospital, minutes from Centennial Airport, 25 minutes to Denver International Airport, and easy access to C-470 and I-25! Great opportunity!
Zillow last checked: 8 hours ago
Listing updated: April 18, 2025 at 11:36am
Listed by:
Chrissy Graham 303-947-2043,
Compass - Denver
Bought with:
House Addicts
eXp Realty, LLC
Source: REcolorado,MLS#: 4768165
Facts & features
Interior
Bedrooms & bathrooms
- Bedrooms: 4
- Bathrooms: 4
- Full bathrooms: 2
- 3/4 bathrooms: 1
- 1/2 bathrooms: 1
- Main level bathrooms: 1
Primary bedroom
- Description: Vaulted Ceiling, 2-Sided Gas Fireplace, Large Walk-In Closet, Private Deck, 5-Piece Bath
- Level: Upper
- Area: 262.5 Square Feet
- Dimensions: 15 x 17.5
Bedroom
- Description: Ensuite 3/4 Bath
- Level: Upper
- Area: 143 Square Feet
- Dimensions: 11 x 13
Bedroom
- Description: Shares A Jack And Jill Bath With 4th Bedroom
- Level: Upper
- Area: 143.75 Square Feet
- Dimensions: 11.5 x 12.5
Bedroom
- Description: Ensuite Jack And Jill Bath
- Level: Upper
- Area: 132.25 Square Feet
- Dimensions: 11.5 x 11.5
Primary bathroom
- Level: Upper
Bathroom
- Description: Powder Room
- Level: Main
Bathroom
- Description: Jack And Jill Bath
- Level: Upper
Bathroom
- Level: Upper
Dining room
- Description: Adjacent To The Kitchen And Living Room, Built-In Speakers
- Level: Main
- Area: 155.25 Square Feet
- Dimensions: 11.5 x 13.5
Family room
- Description: Generous Size With Gas Fireplace
- Level: Main
- Area: 279 Square Feet
- Dimensions: 15.5 x 18
Kitchen
- Description: Island, Exotic Granite, Stainless Appliances, Desk, Walk-In Pantry, Breakfast Nook
- Level: Main
- Area: 294.5 Square Feet
- Dimensions: 15.5 x 19
Laundry
- Level: Main
- Area: 57.75 Square Feet
- Dimensions: 5.5 x 10.5
Living room
- Description: Vaulted Ceiling, Bookshelves, And Gas Fireplace
- Level: Main
- Area: 290.25 Square Feet
- Dimensions: 13.5 x 21.5
Office
- Description: Vaulted Ceiling, Gas Fireplace, Double Doors, Built-In Shelving
- Level: Main
- Area: 182 Square Feet
- Dimensions: 13 x 14
Utility room
- Level: Basement
Heating
- Forced Air, Natural Gas
Cooling
- Central Air
Appliances
- Included: Cooktop, Dishwasher, Disposal, Gas Water Heater, Microwave, Oven, Refrigerator
- Laundry: In Unit
Features
- Built-in Features, Eat-in Kitchen, Entrance Foyer, Five Piece Bath, Granite Counters, High Ceilings, Jack & Jill Bathroom, Kitchen Island, Open Floorplan, Pantry, Primary Suite, Smoke Free, Vaulted Ceiling(s), Walk-In Closet(s)
- Flooring: Carpet, Linoleum, Tile, Wood
- Windows: Double Pane Windows, Window Coverings
- Basement: Full,Unfinished
- Number of fireplaces: 3
- Fireplace features: Bedroom, Family Room, Gas Log, Living Room
- Common walls with other units/homes: No Common Walls
Interior area
- Total structure area: 5,035
- Total interior livable area: 5,035 sqft
- Finished area above ground: 3,276
- Finished area below ground: 0
Property
Parking
- Total spaces: 3
- Parking features: Garage - Attached
- Attached garage spaces: 3
Features
- Levels: Two
- Stories: 2
- Patio & porch: Covered, Deck, Patio
- Exterior features: Balcony, Private Yard, Water Feature
- Fencing: Full
Lot
- Size: 10,367 sqft
- Features: Corner Lot, Landscaped, Many Trees, Sprinklers In Front, Sprinklers In Rear
Details
- Parcel number: 223109411001
- Zoning: Res
- Special conditions: Standard
Construction
Type & style
- Home type: SingleFamily
- Architectural style: Traditional
- Property subtype: Single Family Residence
Materials
- Brick, Frame
- Foundation: Concrete Perimeter
- Roof: Composition
Condition
- Updated/Remodeled
- Year built: 1995
Details
- Builder name: Falcon Homes
Utilities & green energy
- Sewer: Public Sewer
- Water: Public
- Utilities for property: Cable Available, Electricity Connected, Natural Gas Connected
Community & neighborhood
Security
- Security features: Smoke Detector(s)
Location
- Region: Lone Tree
- Subdivision: The Fairways
HOA & financial
HOA
- Has HOA: Yes
- HOA fee: $154 quarterly
- Services included: Recycling, Trash
- Association name: Fairways39
- Association phone: 303-369-1800
Other
Other facts
- Listing terms: Cash,Conventional,Jumbo
- Ownership: Individual
- Road surface type: Paved
Price history
| Date | Event | Price |
|---|---|---|
| 4/18/2025 | Sold | $1,075,000-6.1%$214/sqft |
Source: | ||
| 3/20/2025 | Pending sale | $1,145,000$227/sqft |
Source: | ||
| 3/19/2025 | Price change | $1,145,000-2.6%$227/sqft |
Source: | ||
| 2/19/2025 | Listed for sale | $1,175,000$233/sqft |
Source: | ||
Public tax history
| Year | Property taxes | Tax assessment |
|---|---|---|
| 2025 | $6,319 -1% | $63,340 -18.6% |
| 2024 | $6,383 +44.5% | $77,840 -1% |
| 2023 | $4,418 -3.8% | $78,610 +41.6% |
Find assessor info on the county website
Neighborhood: 80124
Nearby schools
GreatSchools rating
- 6/10Acres Green Elementary SchoolGrades: PK-6Distance: 1.1 mi
- 5/10Cresthill Middle SchoolGrades: 7-8Distance: 2.1 mi
- 9/10Highlands Ranch High SchoolGrades: 9-12Distance: 2.2 mi
Schools provided by the listing agent
- Elementary: Acres Green
- Middle: Cresthill
- High: Highlands Ranch
- District: Douglas RE-1
Source: REcolorado. This data may not be complete. We recommend contacting the local school district to confirm school assignments for this home.
Get a cash offer in 3 minutes
Find out how much your home could sell for in as little as 3 minutes with a no-obligation cash offer.
Estimated market value
$1,072,800
Get a cash offer in 3 minutes
Find out how much your home could sell for in as little as 3 minutes with a no-obligation cash offer.
Estimated market value
$1,072,800

