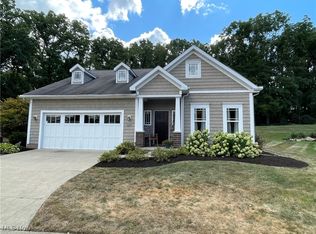Picture Perfect. Flexible space with Office or guest bedroom. Second floor flex space can be used as third bedroom or guest suite or office/gym. Possibilities abound. Easy care free living with huge foyer entrance leading to vaulted great room with beautiful view of fireplace and wooded lot. open floor plan with dining, kitchen and great room combination. Oversized kitchen counter and large pantry. Vaulted ceilings in Great room, kitchen, dining and foyer. 10 ft ceiling in office. gracious French doors open from office to foyer. Large master bedroom suite with room enough for King Bed. Private luxury bath with soaking tub, shower, double vanity, and walk in closet. Convenient laundry room near master bedroom and great access from kitchen area. Oversized two car garage for extra storage. Stone front, great sized driveway for lots of room for guests to park. Covered front porch. Private setting with beautiful landscaped grounds overlooking the trees. You will love the floor plan because it is perfect for newly married couples, retirees, single professionals. Newly constructed and in Perfect condition.
This property is off market, which means it's not currently listed for sale or rent on Zillow. This may be different from what's available on other websites or public sources.
