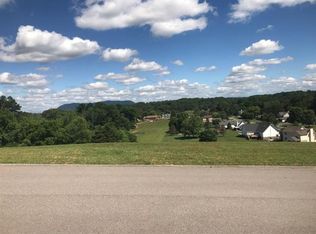What more could you ask for?! This gorgeous, full-sunlight walk-out basement ranch has it all and then some. Main level has split bedroom plan with huge Master suite, large pantry off 2 car attached garage and a laundry closet with stackable washer/dryer. Views of the mountains from the living room, breakfast nook/kitchen, and Master suite. Formal dining area. The full sunlight walkout basement has an enormous amount of space. A HUGE laundry room with sink, fridge, and extra storage room could easily be made into a kitchen for separate living quarters. There's a large bedroom and full bath, plus wood stove,screened in patio, and 2nd 2 car attached garage. Too many details, must see it! The sale of 8316 includes the lot for 8310 Cliff Ridge Ct. Propane tank for gas fp serviced by Holston.
This property is off market, which means it's not currently listed for sale or rent on Zillow. This may be different from what's available on other websites or public sources.
