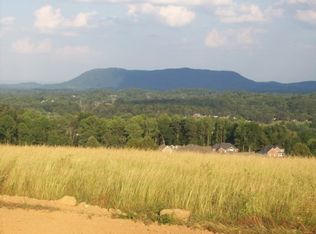This STUNNING new all level home is waiting for you to call it yours! BREATHTAKING mountain views can be seen from the front as well as the back! Beautiful open floor plan with split bedroom design. Master has an amazing ensuite with huge walk in closet! NO carpet in the house! Granite countertops throughout! Vaulted ceiling! Crown molding. Dream kitchen with a bar you can have seating around. Like to entertain? Then check out the oversized 18.6' x 16' back deck with an all tounge and groove ceiling! Cozy up on those cool nights by the fireplace! Too much to list! So many custom features! And all this only 5 min from Gibbs schools. Make your appointment today. Won't last long! 1 yr Builder Warranty provided at closing.
This property is off market, which means it's not currently listed for sale or rent on Zillow. This may be different from what's available on other websites or public sources.
