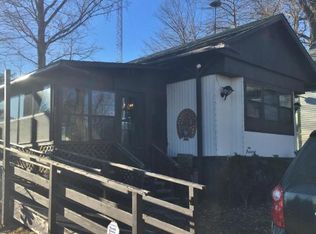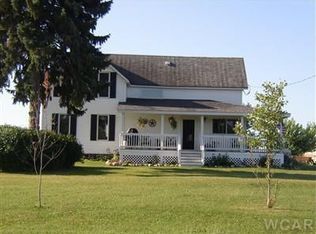Sold
$160,000
8315 Truman Rd, Evart, MI 49631
2beds
890sqft
Manufactured Home
Built in 1983
4.5 Acres Lot
$170,900 Zestimate®
$180/sqft
$1,008 Estimated rent
Home value
$170,900
$154,000 - $190,000
$1,008/mo
Zestimate® history
Loading...
Owner options
Explore your selling options
What's special
Great Location! Centrally located between city amenities, rural living and a recreational paradise, this home has so much to offer! Just a few hundred yards off of a paved road you will find an amazing place to call home. With open concept living, a large private master bedroom, many great outdoor entertaining spaces, and a 24 x 30 pole barn with a cement floor and 200 amp electric. But, that's not all, there is a newer above ground septic system, a new well in 2023 at 132 feet and a new architectural shingled roof in 2012. Most of the maintenance has been taking care of, all this home needs is you and your personal style! The home sits on a beautiful piece of land that totals almost 5 acres and hosts maturing fruit trees, peace, wildlife and so much more. So much to see, Call Today!
Zillow last checked: 8 hours ago
Listing updated: June 06, 2025 at 11:24am
Listed by:
Ashlee Flachs 231-349-1034,
Dreams Realty Investments LLC
Bought with:
Cheryl Molnar, 6501427863
Dreams Realty Investments LLC
Source: MichRIC,MLS#: 25015056
Facts & features
Interior
Bedrooms & bathrooms
- Bedrooms: 2
- Bathrooms: 1
- Full bathrooms: 1
- Main level bedrooms: 2
Primary bedroom
- Level: Main
- Area: 132
- Dimensions: 11.00 x 12.00
Bedroom 2
- Area: 90
- Dimensions: 10.00 x 9.00
Bathroom 1
- Level: Main
- Area: 70
- Dimensions: 10.00 x 7.00
Dining area
- Level: Main
- Area: 84
- Dimensions: 7.00 x 12.00
Kitchen
- Level: Main
- Area: 96
- Dimensions: 8.00 x 12.00
Laundry
- Level: Main
- Area: 21
- Dimensions: 3.00 x 7.00
Living room
- Level: Main
- Area: 180
- Dimensions: 15.00 x 12.00
Heating
- Forced Air
Appliances
- Included: Cooktop, Oven, Refrigerator
- Laundry: Electric Dryer Hookup, Laundry Room, Main Level, Washer Hookup
Features
- Ceiling Fan(s), LP Tank Rented, Eat-in Kitchen
- Flooring: Carpet, Linoleum
- Windows: Garden Window, Window Treatments
- Basement: Slab
- Has fireplace: No
Interior area
- Total structure area: 890
- Total interior livable area: 890 sqft
Property
Parking
- Total spaces: 3
- Parking features: Garage Faces Front, Detached
- Garage spaces: 3
Features
- Stories: 1
- Fencing: Other
Lot
- Size: 4.50 Acres
- Dimensions: 280 x 658
- Features: Recreational, Rolling Hills
Details
- Parcel number: 5403010015001
- Zoning description: Residential
Construction
Type & style
- Home type: MobileManufactured
- Architectural style: Ranch
- Property subtype: Manufactured Home
Materials
- Vinyl Siding
- Roof: Composition
Condition
- New construction: No
- Year built: 1983
Utilities & green energy
- Gas: LP Tank Rented
- Sewer: Septic Tank
- Water: Well
- Utilities for property: Electricity Available
Community & neighborhood
Security
- Security features: Other
Location
- Region: Evart
- Subdivision: NA
Other
Other facts
- Listing terms: Other,Cash,FHA,VA Loan,USDA Loan,MSHDA,Conventional
- Road surface type: Unimproved
Price history
| Date | Event | Price |
|---|---|---|
| 6/3/2025 | Sold | $160,000-3%$180/sqft |
Source: | ||
| 5/27/2025 | Pending sale | $164,900$185/sqft |
Source: | ||
| 4/14/2025 | Price change | $164,900-0.1%$185/sqft |
Source: | ||
| 2/25/2025 | Listed for sale | $165,000+3.2%$185/sqft |
Source: Owner Report a problem | ||
| 11/13/2024 | Listing removed | $159,900$180/sqft |
Source: | ||
Public tax history
| Year | Property taxes | Tax assessment |
|---|---|---|
| 2024 | $148 | $39,400 +7.4% |
| 2023 | -- | $36,700 +28.3% |
| 2022 | -- | $28,600 +19.7% |
Find assessor info on the county website
Neighborhood: 49631
Nearby schools
GreatSchools rating
- 5/10Evart Middle SchoolGrades: 5-8Distance: 7.7 mi
- 6/10Evart High SchoolGrades: 9-12Distance: 7.9 mi
- 5/10Evart Elementary SchoolGrades: PK-4Distance: 8 mi

