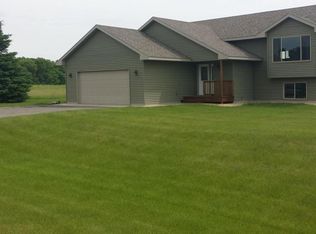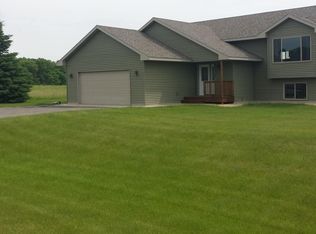Closed
$400,000
8315 Talon Rd NW, Garfield, MN 56332
4beds
2,016sqft
Single Family Residence
Built in 2019
1.21 Acres Lot
$417,700 Zestimate®
$198/sqft
$2,234 Estimated rent
Home value
$417,700
$338,000 - $514,000
$2,234/mo
Zestimate® history
Loading...
Owner options
Explore your selling options
What's special
Country living with convenience! Located less than 15 minutes from Alexandria, this home boasts the quietness and calm of living in the country, while still being near town. Find your new home nestled in the desirable Eagle's Landing development. If the convenience wasn't enough to draw you in, the four bedrooms, three bathrooms, and full, finished basement surely will! The upper level features beautiful hickory cabinets and a center island in the kitchen. The upstairs also has an open concept to accommodate for all of your entertaining endeavors, making this house really feel like a home. The main bedroom features a private bathroom and walk-in closet, providing you with storage galore. In need of a home office? The many bedrooms in this home allow for you to tailor this home to your needs, whether that is productivity or growing your family. The recently finished downstairs provides even more space to spend time making priceless memories. Make this house your home today!
Zillow last checked: 8 hours ago
Listing updated: May 09, 2025 at 09:21am
Listed by:
Christy Schmitz 320-760-9996,
Edina Realty, Inc.
Bought with:
Sheryle Steinbring
RE/MAX Results
Source: NorthstarMLS as distributed by MLS GRID,MLS#: 6549529
Facts & features
Interior
Bedrooms & bathrooms
- Bedrooms: 4
- Bathrooms: 3
- Full bathrooms: 3
Bedroom 1
- Level: Upper
- Area: 164.44 Square Feet
- Dimensions: 13'4x12'4
Bedroom 2
- Level: Upper
- Area: 131.56 Square Feet
- Dimensions: 10'8x12'4
Bedroom 3
- Level: Lower
- Area: 110 Square Feet
- Dimensions: 10'x11'
Bedroom 4
- Level: Lower
- Area: 110 Square Feet
- Dimensions: 10'x11'
Bathroom
- Level: Upper
- Area: 87.33 Square Feet
- Dimensions: 10'11x8
Bathroom
- Level: Upper
- Area: 47.92 Square Feet
- Dimensions: 8'4x5'9
Bathroom
- Level: Lower
- Area: 46.75 Square Feet
- Dimensions: 8'6x5'6
Dining room
- Level: Upper
- Area: 164.33 Square Feet
- Dimensions: 9'8x17'
Family room
- Level: Lower
- Area: 326.25 Square Feet
- Dimensions: 22'6x14'6
Foyer
- Level: Main
- Area: 72 Square Feet
- Dimensions: 12'x6'
Kitchen
- Level: Upper
- Area: 102.36 Square Feet
- Dimensions: 9'2x11'2
Laundry
- Level: Lower
- Area: 135 Square Feet
- Dimensions: 10'x13'6
Living room
- Level: Upper
- Area: 197.5 Square Feet
- Dimensions: 13'2x15'
Walk in closet
- Level: Upper
- Area: 37.58 Square Feet
- Dimensions: 6'10x5'6
Heating
- Forced Air, Fireplace(s)
Cooling
- Central Air
Appliances
- Included: Air-To-Air Exchanger, Cooktop, Dishwasher, Dryer, Electric Water Heater, Water Filtration System, Water Osmosis System, Microwave, Range, Refrigerator, Stainless Steel Appliance(s), Washer
Features
- Basement: Egress Window(s),Finished
- Number of fireplaces: 1
- Fireplace features: Family Room, Gas
Interior area
- Total structure area: 2,016
- Total interior livable area: 2,016 sqft
- Finished area above ground: 1,008
- Finished area below ground: 1,008
Property
Parking
- Total spaces: 9
- Parking features: Attached, Heated Garage, Insulated Garage
- Attached garage spaces: 3
- Uncovered spaces: 6
- Details: Garage Dimensions (30x24), Garage Door Height (8), Garage Door Width (16)
Accessibility
- Accessibility features: None
Features
- Levels: Multi/Split
- Pool features: None
Lot
- Size: 1.21 Acres
- Dimensions: 210' x 250' x 210' x 250'
- Features: Cleared, Wooded
Details
- Foundation area: 1008
- Parcel number: 240624030
- Zoning description: Residential-Single Family
Construction
Type & style
- Home type: SingleFamily
- Property subtype: Single Family Residence
Materials
- Vinyl Siding, Block, Concrete, Frame
- Foundation: Brick/Mortar
- Roof: Age 8 Years or Less,Asphalt
Condition
- Age of Property: 6
- New construction: No
- Year built: 2019
Utilities & green energy
- Electric: Circuit Breakers, 200+ Amp Service
- Gas: Propane
- Sewer: Mound Septic, Private Sewer
- Water: Drilled, Shared System
Community & neighborhood
Location
- Region: Garfield
- Subdivision: Eagles Landing
HOA & financial
HOA
- Has HOA: Yes
- HOA fee: $300 annually
- Association name: Eagle's Landing Home Owner Association
- Association phone: 320-815-2136
Other
Other facts
- Road surface type: Paved
Price history
| Date | Event | Price |
|---|---|---|
| 5/9/2025 | Sold | $400,000+1.3%$198/sqft |
Source: | ||
| 4/7/2025 | Pending sale | $395,000$196/sqft |
Source: | ||
| 11/13/2024 | Price change | $395,000-1.2%$196/sqft |
Source: | ||
| 7/15/2024 | Price change | $399,900-2.4%$198/sqft |
Source: | ||
| 6/7/2024 | Listed for sale | $409,900+65.3%$203/sqft |
Source: | ||
Public tax history
| Year | Property taxes | Tax assessment |
|---|---|---|
| 2024 | $2,740 +1.6% | $361,100 +8.7% |
| 2023 | $2,696 +6.7% | $332,300 +8.7% |
| 2022 | $2,526 +4.2% | $305,700 +16.5% |
Find assessor info on the county website
Neighborhood: 56332
Nearby schools
GreatSchools rating
- 8/10Garfield Elementary SchoolGrades: K-5Distance: 3.1 mi
- 6/10Discovery Junior High SchoolGrades: 6-8Distance: 7.6 mi
- 8/10Alexandria Area High SchoolGrades: 9-12Distance: 10.1 mi

Get pre-qualified for a loan
At Zillow Home Loans, we can pre-qualify you in as little as 5 minutes with no impact to your credit score.An equal housing lender. NMLS #10287.


