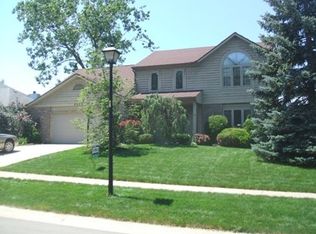What a wonderful place to call home! As you walk up to the front door, you immediately feel welcomed. The pretty landscaping is a little oasis from a hectic day. See yourself surrounded by beauty as you sit and wave hello to the neighbors. But first, C'MON IN! You're going to find lovely décor, an open floor plan, LOTS of space and a gorgeous kitchen. So many options to make this home your own. Do you like an informal eating area? Great! - You might choose to use the LARGE breakfast nook as your eating space OR swap it out with the pretty sitting area off the great room. The main floor master is terrific, of course, with its large master bath, garden/jetted tub, separate tiled shower and double sinks. But imagine how nice it would be to have not only the master on the main floor but ANOTHER bedroom on the main floor as well. A great possibility for so many situations. Upstairs are another three bedrooms and a full bath - so a total of FIVE bedrooms. But if you don't need that many, it's easy to use one as a den or a separate office - perfect for those "work from home" days. Or, use that area for the formal dining room you may have been wanting. The finished lower level's open floor plan includes an area for all your activities - from exercising to movie watching to enjoying time with family and friends. The TV/fireplace area is spacious and warm - and right next to the wet bar area complete with fridge. Check out the pool table section, the cozy reading area with TERRIFIC built-ins and the 3rd full bathroom. Don't worry about storage - there is plenty - and there's even a workshop area. Tandem THREE-car garage. This home is a WOW!
This property is off market, which means it's not currently listed for sale or rent on Zillow. This may be different from what's available on other websites or public sources.

