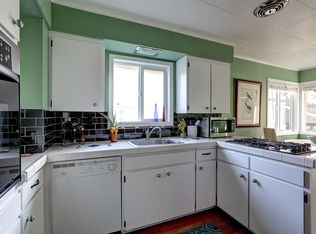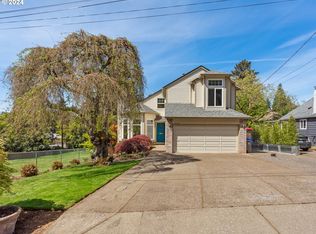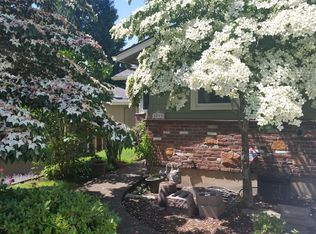This house is affectionately called The Shire with the Cedar Shake siding and charming wooden rounded front door. The floor plan is very smart and spacious. The main bedroom has a walk-in closet; the second bedroom has built-in closets. The Kitchen has a sizable pantry and cooking area. Located near I-5 for ease of access to downtown (3.5 miles away), or to Tryon Park (less than 1 mile away). OHSU and Lewis & Clark College are in close proximity. Restaurants and bus lines are nearby. This is a very quiet and cozy neighborhood. House will come unfurnished. Cedar shake 2 bedroom, 1 bath with original wooden floors. Rounded front door has earned the name of The Shire. Kitchen is very long and easy to prepare healthy meals. Dinning space is surrounded by large windows to relax and watch the squirrels and birds das you dine. Main room is spacious and welcoming as the two bedrooms live on either end for privacy. Great for two people or small family. Ample front and back yard which is fenced-in. The garage is air-conditioned and wired nicely to use as a work station or studio. The basement was recently refinished and is now four distinct rooms. The largest area could double as a second living room, game/exercise room or office. The landing area is great for a Mud or Utility room and a third room great for storage items. The washer and dryer also live downstairs. This also features a massive utility sink with high pressure spray faucet in addition to the normal faucet. The fenced-in backyard is welcoming of a garden or to spend summer nights enjoying the quiet surroundings. Yard will be maintained nicely by occupant ( can hire a service should recommendations be needed). No smoking. Welcome all who enjoy and can maintain/improve the charm of nicely constructed 1923 farm house turned into The Shire! Owner pays for Garbage. Tenent pays for Gas & Electric & Water. The application process includes, but is not limited to- * Credit, criminal and eviction check for all tenants 18 and older * Rental history verification for all applicants applying * Verifying your combined household income is at minimum three (3) times the rent amount
This property is off market, which means it's not currently listed for sale or rent on Zillow. This may be different from what's available on other websites or public sources.


