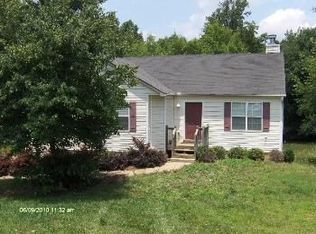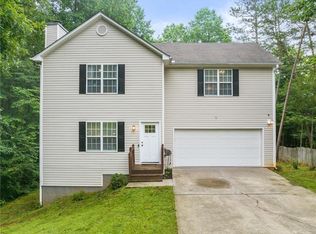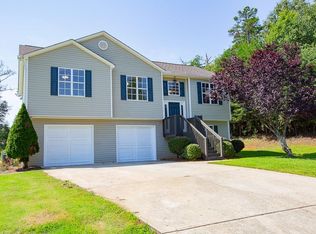Completely updated home in a convenient North Forsyth location between Dawsonville & Gainesville. Professionally designed upgrades include engineered hardwood flooring, ceramic tile baths and laundry, updated lighting and fresh new paint. New top quality Maytag stainless steel appliances (electric range, built-in microwave, dishwasher SS on inside too). Kitchen remodeling also includes updated cabinetry, beautiful granite, subway backsplash. New granite in both baths. All new faucets, sinks, and toilets. Great Room with cathedral ceiling & new shiplap over fireplace. New carpet. Two finished rooms in Lower Level; great teen suite or additional living space. HUGE oversized garage with plenty of storage and separate work room. Near a 3/4 acre wooded corner lot offering lots of privacy. Available for 100% USDA financing and Keller Mortgage no lender fees.
This property is off market, which means it's not currently listed for sale or rent on Zillow. This may be different from what's available on other websites or public sources.


