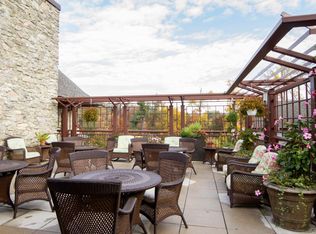**OFFERS DUE TUESDAY 1/19 at 2pm***With its classic architecture and warm, inviting floor plan, this Bethesda home offers every option for living, entertaining, guests and working from home. Perfect for the large or multi-generational household, there are 6 bedrooms and 5.5 baths, a blend of formal and casual rooms, and a fabulous in-law/guest space with a large living area and kitchenette. Custom built-ins, hardwood and stone flooring and a soft neutral paint palette create a lovely backdrop for traditional or modern furnishings and art, and the multiple window expanses and skylights allow natural light and the outdoors to seamlessly blend into the fabric of the home. This residence is an entertainer's dream, with an expansive chef's kitchen, casual and formal dining areas and a stunning sunroom with a 3-sided surround of windows. The vaulted sunroom ceiling is enhanced by exposed beams, and the dual-sided fireplace is wrapped in stone, lending the room timeless character. There are four spacious bedrooms upstairs; two with a Jack-and-Jill bath. The owner's suite features custom closets, a dressing area, and a luxurious bath with a claw-foot tub and separate shower. The builder thought of everything in this home; there's a two-desk office/homework space on the upper level that is perfect for at-home learning or working. The lower level is complete with a rec room with game table space, built-in bookcases and a fireplace, two bedrooms, two full baths and an incredible private guest/in-law suite with a kitchenette and spacious living area. The walk-out lower level offers great privacy For the household looking for room to zoom, this it! Outside there is an expansive lawn area that is fully fenced. The home also has a two-car garage and abundant storage. Located in the highly desirable Walt Whitman High School cluster, the home has easy access to the area's finest private schools as well. Truly a wonderful home for living, working, entertaining and leisure pursuits, this residence offers the best of all worlds: perfect form and function wrapped in classic architectural style!
This property is off market, which means it's not currently listed for sale or rent on Zillow. This may be different from what's available on other websites or public sources.

