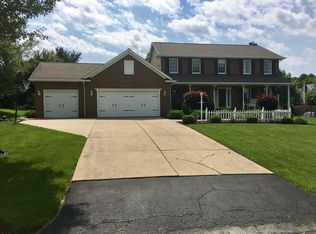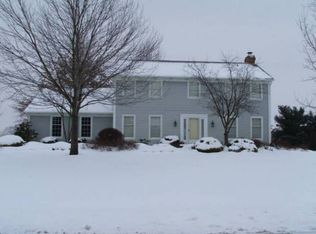Sold for $364,500
$364,500
8315 Bricker Rd NW, Massillon, OH 44646
4beds
2,466sqft
Single Family Residence
Built in 1991
0.4 Acres Lot
$372,100 Zestimate®
$148/sqft
$2,491 Estimated rent
Home value
$372,100
$324,000 - $428,000
$2,491/mo
Zestimate® history
Loading...
Owner options
Explore your selling options
What's special
Welcome to 8315 Bricker Rd., N.W., Massillon, in desirable Wood Moor subdivision in Jackson Township! You'll fall in love with this meticulously maintained one-owner home that boasts 4 bedrooms, 2.5 baths and an array of updates. (For the full list of updates, please refer to the supplements.) Upon entering the home from the inviting covered porch, you'll find the dining room to your left and the living room/office to your right, which offers French doors for privacy. The beautiful eat-in kitchen, which was upgraded in 2019, offers SS appliances (2019), new windows (2024), laminate flooring (2020) and a beautiful backsplash. Off the kitchen is the enlarged great room which was added in 2020, which extended the living space and offers a wet bar and gas fireplace. A walk-in pantry and enlarged laundry room were also added in 2000 for added convenience which completes the first floor. Sliding doors off the eat-in kitchen and door off the great room lead to your private outdoor oasis where you'll find your deck for outdoor bar-b-q's, a beautiful large partially fenced flat backyard, firepit area, pondless waterfall and playset. Upstairs, you'll find the large newly carpeted Master bedroom with on-suite bath and walk-in closet, three additional nice sized bedrooms with large closets and ceiling fans, updated main bath, and two linen closets which complete the second floor. The lower level offers an additional carpeted living space and plenty of room for storage as does the over-sized garage. For added storage convenience is an outdoor storage shed. This property offers comfort and style for both indoor and outdoor spaces. Don't miss your opportunity to call this beautiful house your "home" today!
Zillow last checked: 8 hours ago
Listing updated: February 21, 2025 at 08:07am
Listing Provided by:
Susan Altier susanaltier@sssnet.com330-806-9711,
Hayes Realty
Bought with:
Jacob J Coker, 2002022277
Keller Williams Chervenic Rlty
Source: MLS Now,MLS#: 5091912 Originating MLS: Stark Trumbull Area REALTORS
Originating MLS: Stark Trumbull Area REALTORS
Facts & features
Interior
Bedrooms & bathrooms
- Bedrooms: 4
- Bathrooms: 3
- Full bathrooms: 2
- 1/2 bathrooms: 1
- Main level bathrooms: 1
Primary bedroom
- Description: On-suite with ceiling fan, walk-in closet and Master bath,Flooring: Carpet
- Level: Second
- Dimensions: 16 x 13
Bedroom
- Description: Ceiling fan and large lighted closet,Flooring: Carpet
- Level: Second
- Dimensions: 16 x 11
Bedroom
- Description: Ceiling fan and large lighted closet,Flooring: Carpet
- Level: Second
- Dimensions: 13 x 11
Bedroom
- Description: Ceiling fan and large lighted closet,Flooring: Carpet
- Level: Second
- Dimensions: 14 x 11
Bedroom
- Description: Marble sink and skylight,Flooring: Laminate
- Level: Second
- Dimensions: 9 x 5
Primary bathroom
- Description: Jetted jacuzzi tub, marble sink and skylight,Flooring: Linoleum
- Level: Second
- Dimensions: 12 x 9
Other
- Description: Flooring: Laminate
- Level: First
- Dimensions: 6 x 3
Dining room
- Description: Flooring: Carpet
- Level: First
- Dimensions: 13 x 12
Eat in kitchen
- Description: Flooring: Laminate
- Features: Chandelier
- Level: First
- Dimensions: 11 x 12
Entry foyer
- Description: Flooring: Laminate
- Level: First
- Dimensions: 12 x 7
Great room
- Description: New addition with 2 ceiling fans,Flooring: Carpet
- Features: Beamed Ceilings, Wet Bar, Bookcases, Fireplace, Track Lighting, Bar
- Level: First
- Dimensions: 27 x 16
Kitchen
- Description: Updated kitchen w/walk-in pantry,Flooring: Laminate
- Features: Built-in Features, Granite Counters
- Level: First
- Dimensions: 14 x 12
Laundry
- Description: Flooring: Laminate
- Level: First
- Dimensions: 10 x 9
Living room
- Description: Flooring: Carpet
- Level: First
- Dimensions: 12 x 16
Mud room
- Description: Flooring: Laminate
- Level: First
- Dimensions: 9 x 8
Pantry
- Description: Flooring: Laminate
- Level: First
- Dimensions: 4 x 7
Heating
- Gas
Cooling
- Central Air
Appliances
- Laundry: Gas Dryer Hookup, Main Level, Laundry Room, Laundry Tub, Sink
Features
- Wet Bar, Ceiling Fan(s), Chandelier, Crown Molding, Entrance Foyer, Granite Counters, Pantry, Stone Counters, Recessed Lighting, Soaking Tub, Natural Woodwork, Walk-In Closet(s)
- Windows: Double Pane Windows, Skylight(s), Shutters
- Basement: Crawl Space,Partial,Partially Finished,Sump Pump,Storage Space
- Number of fireplaces: 1
- Fireplace features: Gas, Glass Doors, Great Room, Raised Hearth, Sealed Combustion, Ventless
Interior area
- Total structure area: 2,466
- Total interior livable area: 2,466 sqft
- Finished area above ground: 2,466
Property
Parking
- Total spaces: 2
- Parking features: Attached, Driveway, Electricity, Garage, Garage Door Opener
- Attached garage spaces: 2
Accessibility
- Accessibility features: None
Features
- Levels: Two
- Stories: 2
- Patio & porch: Deck, Front Porch, Porch
- Exterior features: Fire Pit, Garden, Lighting, Other, Private Entrance, Private Yard, Storage
- Pool features: None
- Fencing: Partial
- Has view: Yes
- View description: Neighborhood
Lot
- Size: 0.40 Acres
- Features: Back Yard, Front Yard, Garden, Landscaped, Private, Few Trees, Waterfall
Details
- Additional structures: Shed(s)
- Parcel number: 01612439
Construction
Type & style
- Home type: SingleFamily
- Architectural style: Colonial
- Property subtype: Single Family Residence
Materials
- Brick, Vinyl Siding, Wood Siding
- Foundation: Block
- Roof: Asphalt,Fiberglass
Condition
- Year built: 1991
Details
- Builder name: Ron Memmer
Utilities & green energy
- Sewer: Public Sewer
- Water: Well
Community & neighborhood
Community
- Community features: None
Location
- Region: Massillon
Other
Other facts
- Listing terms: Cash,Conventional,FHA
Price history
| Date | Event | Price |
|---|---|---|
| 2/20/2025 | Sold | $364,500-2.8%$148/sqft |
Source: | ||
| 1/28/2025 | Contingent | $374,900$152/sqft |
Source: | ||
| 12/30/2024 | Listed for sale | $374,9000%$152/sqft |
Source: | ||
| 12/30/2024 | Listing removed | $375,000$152/sqft |
Source: | ||
| 11/12/2024 | Listed for sale | $375,000$152/sqft |
Source: | ||
Public tax history
| Year | Property taxes | Tax assessment |
|---|---|---|
| 2024 | $5,256 +31.2% | $115,260 +43.2% |
| 2023 | $4,005 +0.5% | $80,470 |
| 2022 | $3,986 -0.4% | $80,470 |
Find assessor info on the county website
Neighborhood: 44646
Nearby schools
GreatSchools rating
- 8/10Strausser Elementary SchoolGrades: K-5Distance: 0.9 mi
- 7/10Jackson Middle SchoolGrades: 5-8Distance: 3 mi
- 8/10Jackson High SchoolGrades: 9-12Distance: 3.4 mi
Schools provided by the listing agent
- District: Jackson LSD - 7605
Source: MLS Now. This data may not be complete. We recommend contacting the local school district to confirm school assignments for this home.
Get a cash offer in 3 minutes
Find out how much your home could sell for in as little as 3 minutes with a no-obligation cash offer.
Estimated market value$372,100
Get a cash offer in 3 minutes
Find out how much your home could sell for in as little as 3 minutes with a no-obligation cash offer.
Estimated market value
$372,100

