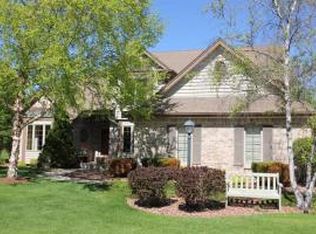Closed
$663,900
8315 Amber CIRCLE, Mount Pleasant, WI 53406
4beds
4,139sqft
Single Family Residence
Built in 1994
0.47 Acres Lot
$606,300 Zestimate®
$160/sqft
$3,131 Estimated rent
Home value
$606,300
$576,000 - $643,000
$3,131/mo
Zestimate® history
Loading...
Owner options
Explore your selling options
What's special
This home is in a quiet neighborhood, close to the interstate, shopping, restaurants, and doctors. There are 4 spacious bedrooms, including a beautiful primary bedroom. Upstairs bathrooms have been updated with custom cabinets and double sinks. The family room boasts a vaulted ceiling, fireplace, and plenty of natural light. The 3 seasons room is perfect for relaxing and soaking in the sunshine. De-stress on the patio with a built-in fire pit while enjoying the expansive fenced-in backyard surrounded by many trees. The updated kitchen is perfect for entertaining with its large island, under-cabinet lighting, wine bar, and cooler. A 1st floor laundry room with plenty of storage and a working area is directly off the garage for easy entry. A bonus is the large furnished private office.
Zillow last checked: 8 hours ago
Listing updated: July 12, 2024 at 05:58am
Listed by:
Karen Sorenson office@newportelite.com,
RE/MAX Newport
Bought with:
Andrea J Crivello
Source: WIREX MLS,MLS#: 1878832 Originating MLS: Metro MLS
Originating MLS: Metro MLS
Facts & features
Interior
Bedrooms & bathrooms
- Bedrooms: 4
- Bathrooms: 3
- Full bathrooms: 2
- 1/2 bathrooms: 1
Primary bedroom
- Level: Upper
- Area: 238
- Dimensions: 17 x 14
Bedroom 2
- Level: Upper
- Area: 130
- Dimensions: 13 x 10
Bedroom 3
- Level: Upper
- Area: 156
- Dimensions: 13 x 12
Bedroom 4
- Level: Upper
- Area: 132
- Dimensions: 12 x 11
Bathroom
- Features: Master Bedroom Bath: Tub/No Shower, Master Bedroom Bath: Walk-In Shower, Shower Over Tub
Dining room
- Level: Main
- Area: 156
- Dimensions: 13 x 12
Family room
- Level: Main
- Area: 304
- Dimensions: 19 x 16
Kitchen
- Level: Main
- Area: 168
- Dimensions: 14 x 12
Living room
- Level: Main
- Area: 168
- Dimensions: 14 x 12
Office
- Level: Main
- Area: 132
- Dimensions: 12 x 11
Heating
- Natural Gas, Forced Air
Cooling
- Central Air
Appliances
- Included: Dishwasher, Disposal, Dryer, Microwave, Other, Oven, Range, Refrigerator, Washer, Water Softener
Features
- High Speed Internet, Cathedral/vaulted ceiling, Kitchen Island
- Flooring: Wood or Sim.Wood Floors
- Basement: Full,Partially Finished,Concrete,Sump Pump
Interior area
- Total structure area: 4,139
- Total interior livable area: 4,139 sqft
- Finished area above ground: 2,697
- Finished area below ground: 1,442
Property
Parking
- Total spaces: 3
- Parking features: Basement Access, Garage Door Opener, Attached, 3 Car
- Attached garage spaces: 3
Features
- Levels: Two
- Stories: 2
- Fencing: Fenced Yard
Lot
- Size: 0.47 Acres
Details
- Parcel number: 151032203050200
- Zoning: Residential
- Special conditions: Arms Length
Construction
Type & style
- Home type: SingleFamily
- Architectural style: Colonial
- Property subtype: Single Family Residence
Materials
- Brick, Brick/Stone, Wood Siding
Condition
- 21+ Years
- New construction: No
- Year built: 1994
Utilities & green energy
- Sewer: Public Sewer
- Water: Well
Community & neighborhood
Location
- Region: Racine
- Subdivision: Heinze Farms
- Municipality: Mount Pleasant
Price history
| Date | Event | Price |
|---|---|---|
| 7/12/2024 | Sold | $663,900+6.2%$160/sqft |
Source: | ||
| 6/28/2024 | Pending sale | $624,900$151/sqft |
Source: | ||
| 6/9/2024 | Listed for sale | $624,900-3.1%$151/sqft |
Source: | ||
| 6/8/2024 | Listing removed | -- |
Source: | ||
| 4/28/2024 | Listed for sale | $644,900$156/sqft |
Source: | ||
Public tax history
| Year | Property taxes | Tax assessment |
|---|---|---|
| 2024 | $7,821 +3.2% | $497,600 +6.2% |
| 2023 | $7,582 +4.6% | $468,400 +5.6% |
| 2022 | $7,247 +17% | $443,500 +30.6% |
Find assessor info on the county website
Neighborhood: 53406
Nearby schools
GreatSchools rating
- 3/10Gifford Elementary SchoolGrades: PK-8Distance: 1.1 mi
- 3/10Case High SchoolGrades: 9-12Distance: 1.9 mi
Schools provided by the listing agent
- Elementary: Gifford
- High: Case
- District: Racine
Source: WIREX MLS. This data may not be complete. We recommend contacting the local school district to confirm school assignments for this home.

Get pre-qualified for a loan
At Zillow Home Loans, we can pre-qualify you in as little as 5 minutes with no impact to your credit score.An equal housing lender. NMLS #10287.
