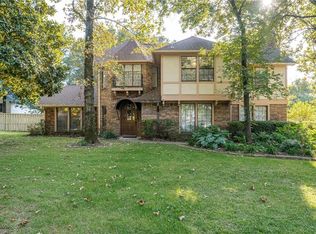Sold for $540,000 on 08/21/23
$540,000
8314 Mile Tree Dr, Fort Smith, AR 72903
4beds
3,998sqft
Single Family Residence
Built in 1988
435.6 Square Feet Lot
$629,200 Zestimate®
$135/sqft
$3,314 Estimated rent
Home value
$629,200
$579,000 - $692,000
$3,314/mo
Zestimate® history
Loading...
Owner options
Explore your selling options
What's special
Gorgeous sought after home in Wildcat Mountain Estates! This cozy home sits on a beautiful/meticulous landscaped corner lot with mature trees and inviting covered porches. This home has a new roof, new paint, iron gate, and several other new upgrades. The kitchen has Wolf gas range, and subzero refrigerator. Come see quick because this won't last long!
Zillow last checked: 8 hours ago
Listing updated: August 21, 2023 at 11:28am
Listed by:
Paige Spradlin 479-650-1118,
Warnock Real Estate LLC
Bought with:
Paige Spradlin, EB00047848
Warnock Real Estate LLC
Source: Western River Valley BOR,MLS#: 1064371Originating MLS: Fort Smith Board of Realtors
Facts & features
Interior
Bedrooms & bathrooms
- Bedrooms: 4
- Bathrooms: 5
- Full bathrooms: 3
- 1/2 bathrooms: 2
Heating
- Gas
Cooling
- Central Air, Electric
Appliances
- Included: Built-In Range, Built-In Oven, Counter Top, Double Oven, Dishwasher, Disposal, Gas Water Heater, Microwave, Oven, Refrigerator, Plumbed For Ice Maker
- Laundry: Electric Dryer Hookup, Washer Hookup, Dryer Hookup
Features
- Attic, Wet Bar, Built-in Features, Ceiling Fan(s), Granite Counters, Split Bedrooms, Storage, Walk-In Closet(s)
- Flooring: Carpet, Ceramic Tile, Wood
- Windows: Vinyl, Blinds, Plantation Shutters, Skylight(s)
- Has basement: No
- Number of fireplaces: 1
- Fireplace features: Family Room, Gas Starter
Interior area
- Total interior livable area: 3,998 sqft
Property
Parking
- Total spaces: 2
- Parking features: Attached, Garage, Garage Door Opener
- Has attached garage: Yes
- Covered spaces: 2
Features
- Levels: Two
- Stories: 2
- Patio & porch: Screened
- Exterior features: Concrete Driveway
- Fencing: Back Yard
- Waterfront features: None
Lot
- Size: 435.60 sqft
- Dimensions: .50 acre
- Features: Cleared, Corner Lot, Landscaped, Level, Subdivision
Details
- Parcel number: 1863200280000000
- Special conditions: None
Construction
Type & style
- Home type: SingleFamily
- Property subtype: Single Family Residence
Materials
- Brick, Concrete
- Foundation: Slab
- Roof: Architectural,Shingle
Condition
- Year built: 1988
Utilities & green energy
- Sewer: Public Sewer
- Water: Public
- Utilities for property: Electricity Available, Natural Gas Available, Sewer Available, Water Available
Community & neighborhood
Community
- Community features: Near Fire Station, Near Hospital, Near Schools, Shopping
Location
- Region: Fort Smith
- Subdivision: Wildcat Mountain Estates
Price history
| Date | Event | Price |
|---|---|---|
| 8/21/2023 | Sold | $540,000-8.5%$135/sqft |
Source: Western River Valley BOR #1064371 | ||
| 7/16/2023 | Pending sale | $590,000$148/sqft |
Source: Western River Valley BOR #1064371 | ||
| 7/10/2023 | Price change | $590,000-1.5%$148/sqft |
Source: Western River Valley BOR #1064371 | ||
| 6/7/2023 | Price change | $599,000-7.8%$150/sqft |
Source: Western River Valley BOR #1064371 | ||
| 5/5/2023 | Price change | $650,000-3.7%$163/sqft |
Source: Western River Valley BOR #1064371 | ||
Public tax history
| Year | Property taxes | Tax assessment |
|---|---|---|
| 2024 | $4,134 -1.8% | $79,820 |
| 2023 | $4,209 -1.2% | $79,820 |
| 2022 | $4,259 | $79,820 |
Find assessor info on the county website
Neighborhood: 72903
Nearby schools
GreatSchools rating
- 9/10John P. Woods Elementary SchoolGrades: PK-5Distance: 0.9 mi
- 10/10L. A. Chaffin Jr. High SchoolGrades: 6-8Distance: 0.8 mi
- 8/10Southside High SchoolGrades: 9-12Distance: 3 mi
Schools provided by the listing agent
- Elementary: Euper Lane
- Middle: Ramsey
- High: Southside
- District: Fort Smith
Source: Western River Valley BOR. This data may not be complete. We recommend contacting the local school district to confirm school assignments for this home.

Get pre-qualified for a loan
At Zillow Home Loans, we can pre-qualify you in as little as 5 minutes with no impact to your credit score.An equal housing lender. NMLS #10287.
