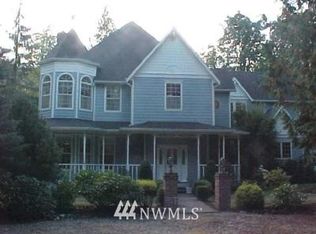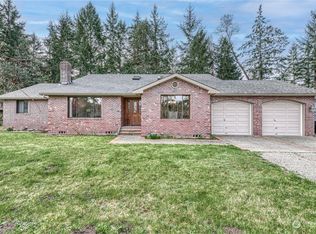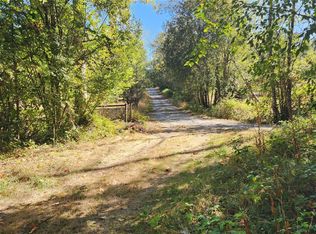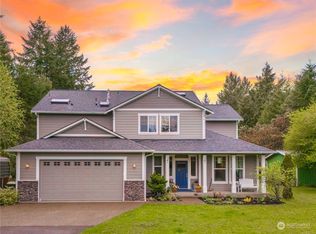Sold
Listed by:
Megan Colleen Sheridan,
RE/MAX Sound Properties
Bought with: Keller Williams Eastside
$390,000
8314 Johnson Point Rd NE, Olympia, WA 98516
2beds
1,120sqft
Manufactured On Land
Built in 1971
2.18 Acres Lot
$392,900 Zestimate®
$348/sqft
$2,230 Estimated rent
Home value
$392,900
$365,000 - $424,000
$2,230/mo
Zestimate® history
Loading...
Owner options
Explore your selling options
What's special
Create Your Own Private Oasis! Nestled on over 2 acres, this Johnson Point property offers tranquility minutes from Olympia and Lacey. The home features expansive windows, the open floor plan seamlessly connects the living, dining, kitchen areas, creating an inviting atmosphere. The primary bedroom includes serene views of the surrounding greenery. Outside, the oversized 2-car garage and expansive shop provide endless possibilities for hobbies, storage, or workspace, this property caters to all your needs. Enjoy proximity to a boat ramp and 2 marinas perfect for water enthusiasts. Whether you're looking to build your dream home or enjoy the existing residence, this property presents a unique opportunity to create your ideal retreat
Zillow last checked: 8 hours ago
Listing updated: August 14, 2025 at 04:04am
Listed by:
Megan Colleen Sheridan,
RE/MAX Sound Properties
Bought with:
Brandy Saldivar, 121643
Keller Williams Eastside
Source: NWMLS,MLS#: 2354446
Facts & features
Interior
Bedrooms & bathrooms
- Bedrooms: 2
- Bathrooms: 1
- Full bathrooms: 1
- Main level bathrooms: 1
- Main level bedrooms: 2
Primary bedroom
- Level: Main
Bedroom
- Level: Main
Bathroom full
- Level: Main
Dining room
- Level: Main
Entry hall
- Level: Main
Family room
- Level: Main
Kitchen with eating space
- Level: Main
Living room
- Level: Main
Utility room
- Level: Garage
Heating
- Fireplace, Ductless, Stove/Free Standing, Electric
Cooling
- Ductless, None
Appliances
- Included: Dryer(s), Refrigerator(s), Stove(s)/Range(s), Washer(s), Water Heater: electric, Water Heater Location: garage
Features
- Dining Room
- Flooring: Laminate, Vinyl
- Windows: Double Pane/Storm Window
- Basement: None
- Number of fireplaces: 1
- Fireplace features: Wood Burning, Main Level: 1, Fireplace
Interior area
- Total structure area: 1,120
- Total interior livable area: 1,120 sqft
Property
Parking
- Total spaces: 10
- Parking features: Detached Carport, Driveway, Attached Garage, Detached Garage, RV Parking
- Attached garage spaces: 10
- Has carport: Yes
Features
- Levels: One
- Stories: 1
- Entry location: Main
- Patio & porch: Double Pane/Storm Window, Dining Room, Fireplace, Water Heater
- Has view: Yes
- View description: Territorial
Lot
- Size: 2.18 Acres
- Features: Paved, Secluded, Cable TV, Dog Run, Fenced-Fully, Outbuildings, Patio, Propane, RV Parking, Shop
- Topography: Equestrian,Level
- Residential vegetation: Garden Space, Wooded
Details
- Parcel number: 11909240400
- Zoning description: Jurisdiction: County
- Special conditions: Standard
Construction
Type & style
- Home type: MobileManufactured
- Property subtype: Manufactured On Land
Materials
- Metal/Vinyl, Wood Products
- Foundation: Poured Concrete, Tie Down
- Roof: Metal
Condition
- Good
- Year built: 1971
- Major remodel year: 1971
Utilities & green energy
- Electric: Company: PSE
- Sewer: Septic Tank, Company: Septic
- Water: Individual Well, Company: Well
- Utilities for property: Xfinity, Xfinity
Community & neighborhood
Location
- Region: Olympia
- Subdivision: Johnson Point
HOA & financial
Other financial information
- Total actual rent: 2000
Other
Other facts
- Body type: Double Wide
- Listing terms: Cash Out,Conventional
- Cumulative days on market: 37 days
Price history
| Date | Event | Price |
|---|---|---|
| 7/14/2025 | Sold | $390,000-2.5%$348/sqft |
Source: | ||
| 5/12/2025 | Pending sale | $399,950$357/sqft |
Source: | ||
| 4/11/2025 | Listed for sale | $399,950$357/sqft |
Source: | ||
| 4/10/2025 | Pending sale | $399,950$357/sqft |
Source: | ||
| 4/3/2025 | Listed for sale | $399,950+176.4%$357/sqft |
Source: | ||
Public tax history
| Year | Property taxes | Tax assessment |
|---|---|---|
| 2024 | $3,670 +25% | $321,200 +10.6% |
| 2023 | $2,936 +18.7% | $290,300 +21.5% |
| 2022 | $2,472 -4.8% | $238,900 +13.4% |
Find assessor info on the county website
Neighborhood: 98516
Nearby schools
GreatSchools rating
- 7/10South Bay Elementary SchoolGrades: PK-5Distance: 4.7 mi
- 5/10Chinook Middle SchoolGrades: 6-8Distance: 6.8 mi
- 6/10North Thurston High SchoolGrades: 9-12Distance: 6.9 mi
Sell for more on Zillow
Get a free Zillow Showcase℠ listing and you could sell for .
$392,900
2% more+ $7,858
With Zillow Showcase(estimated)
$400,758


