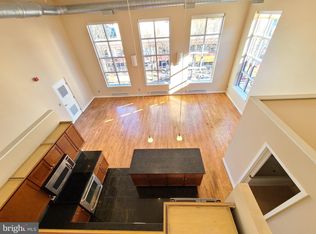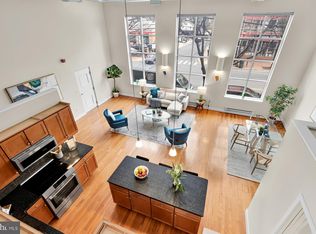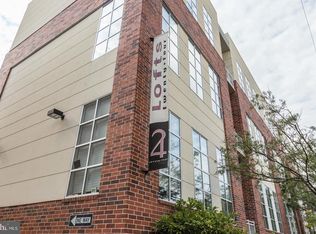This is a 1094 square foot, condo home. This home is located at 8314 Fenton St APT B, Silver Spring, MD 20910.
This property is off market, which means it's not currently listed for sale or rent on Zillow. This may be different from what's available on other websites or public sources.


