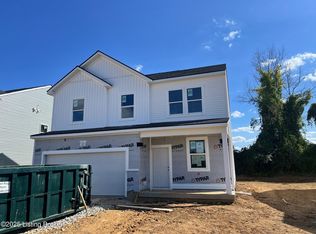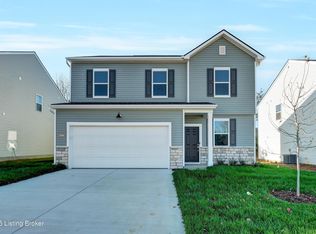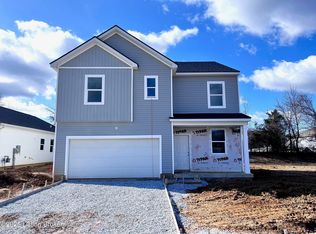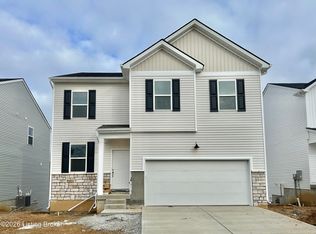Sold for $348,000
$348,000
8314 Fairmount Rd, Louisville, KY 40291
4beds
2,062sqft
Single Family Residence
Built in 2025
6,534 Square Feet Lot
$349,300 Zestimate®
$169/sqft
$2,468 Estimated rent
Home value
$349,300
$328,000 - $370,000
$2,468/mo
Zestimate® history
Loading...
Owner options
Explore your selling options
What's special
LIMITED TIME FINANCING INCENTIVES ON THIS BRAND-NEW MODERN HOME. Step inside the only Dayton available to 9ft ceilings illuminated by soaring LED lights, Quartz Countertops, Luxury Vinyl Plank Flooring and a Subway Tile Backsplash and Premium Modern Cabinets with Crown Molding. The open concept design is perfect for entertaining, making gatherings a breeze. Upstairs, a spacious loft awaits, ideal for a kids' retreat. With 4 bedrooms thoughtfully spaced for privacy. The primary suite boasts a walk-in closet fit for the most expansive wardrobe. The primary bathroom is a spa-like retreat with a tiled shower, premium comfort height cabinets, and a dual vanity. The perfect summer BBQ Backyard! Nestled in a quiet neighborhood with full Warranty, just minutes from Bardstown Road!
Zillow last checked: 8 hours ago
Listing updated: April 19, 2025 at 08:13am
Listed by:
Douglas Schneider 908-420-5967,
USellis Realty Incorporated
Bought with:
NON MEMBER
Source: GLARMLS,MLS#: 1681507
Facts & features
Interior
Bedrooms & bathrooms
- Bedrooms: 4
- Bathrooms: 3
- Full bathrooms: 2
- 1/2 bathrooms: 1
Primary bedroom
- Level: Second
Bedroom
- Level: Second
Bedroom
- Level: Second
Bedroom
- Level: Second
Primary bathroom
- Level: Second
Half bathroom
- Level: First
Dining area
- Level: First
Foyer
- Level: First
Kitchen
- Level: First
Laundry
- Level: Second
Living room
- Level: First
Loft
- Level: Second
Mud room
- Level: First
Office
- Level: First
Heating
- Electric, Natural Gas
Cooling
- Central Air
Features
- Open Floorplan
- Basement: None
- Has fireplace: No
Interior area
- Total structure area: 2,062
- Total interior livable area: 2,062 sqft
- Finished area above ground: 2,062
- Finished area below ground: 0
Property
Parking
- Total spaces: 2
- Parking features: Attached, Entry Front, Driveway
- Attached garage spaces: 2
- Has uncovered spaces: Yes
Features
- Stories: 2
- Patio & porch: Patio, Porch
Lot
- Size: 6,534 sqft
- Features: Cul-De-Sac, Sidewalk, Wooded
Details
- Parcel number: 0
Construction
Type & style
- Home type: SingleFamily
- Property subtype: Single Family Residence
Materials
- Vinyl Siding, Wood Frame, Stone
- Foundation: Slab, Concrete Perimeter
- Roof: Shingle
Condition
- Year built: 2025
Utilities & green energy
- Sewer: Public Sewer
- Water: Public
- Utilities for property: Electricity Connected, Natural Gas Connected
Community & neighborhood
Location
- Region: Louisville
- Subdivision: Pinecrest
HOA & financial
HOA
- Has HOA: Yes
- HOA fee: $2,100 annually
Price history
| Date | Event | Price |
|---|---|---|
| 4/18/2025 | Sold | $348,000-4.7%$169/sqft |
Source: | ||
| 3/17/2025 | Pending sale | $364,990$177/sqft |
Source: | ||
| 3/10/2025 | Price change | $364,990-1.4%$177/sqft |
Source: | ||
| 3/7/2025 | Listed for sale | $369,990$179/sqft |
Source: | ||
Public tax history
Tax history is unavailable.
Neighborhood: Highview
Nearby schools
GreatSchools rating
- 8/10Bates Elementary SchoolGrades: K-5Distance: 2.5 mi
- 3/10Newburg Middle SchoolGrades: 6-8Distance: 5.7 mi
- 3/10Fern Creek Traditional High SchoolGrades: 9-12Distance: 3.3 mi
Get pre-qualified for a loan
At Zillow Home Loans, we can pre-qualify you in as little as 5 minutes with no impact to your credit score.An equal housing lender. NMLS #10287.
Sell with ease on Zillow
Get a Zillow Showcase℠ listing at no additional cost and you could sell for —faster.
$349,300
2% more+$6,986
With Zillow Showcase(estimated)$356,286



