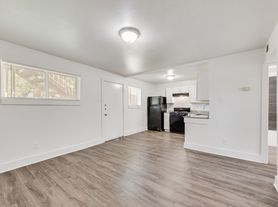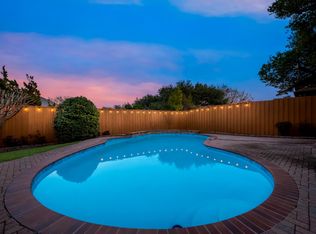BRAND NEW SMART HOME FOR RENT
Renter pays all utilities including sewer waste. Renter must keep Renter insurance. Renter must keep property landscaping maintained.Pets allowed[deposit for certain breeds & quantities]No SMOKING [smoking allowed with non-refundable deposit]Security & last month deposit due at lease signing. 1-3 yr lease rate lock.
House for rent
Accepts Zillow applications
$5,000/mo
8314 Ellery Dr, Dallas, TX 75243
4beds
2,900sqft
Price may not include required fees and charges.
Single family residence
Available Sun Feb 1 2026
Cats, small dogs OK
Central air
Hookups laundry
Attached garage parking
Forced air
What's special
- 1 day |
- -- |
- -- |
Travel times
Facts & features
Interior
Bedrooms & bathrooms
- Bedrooms: 4
- Bathrooms: 5
- Full bathrooms: 5
Heating
- Forced Air
Cooling
- Central Air
Appliances
- Included: Dishwasher, Microwave, Oven, WD Hookup
- Laundry: Hookups
Features
- WD Hookup
- Flooring: Hardwood, Tile
Interior area
- Total interior livable area: 2,900 sqft
Property
Parking
- Parking features: Attached, Off Street
- Has attached garage: Yes
- Details: Contact manager
Features
- Exterior features: Dog shower, Heating system: Forced Air, No Utilities included in rent, Sewage not included in rent
Details
- Parcel number: 00000757963000000
Construction
Type & style
- Home type: SingleFamily
- Property subtype: Single Family Residence
Community & HOA
Location
- Region: Dallas
Financial & listing details
- Lease term: 1 Year
Price history
| Date | Event | Price |
|---|---|---|
| 11/3/2025 | Listed for rent | $5,000$2/sqft |
Source: Zillow Rentals | ||
| 10/14/2025 | Listing removed | $650,000$224/sqft |
Source: NTREIS #20920653 | ||
| 9/9/2025 | Price change | $650,000-3.7%$224/sqft |
Source: NTREIS #20920653 | ||
| 7/29/2025 | Price change | $675,000-3.4%$233/sqft |
Source: NTREIS #20920653 | ||
| 7/11/2025 | Price change | $699,000-1.4%$241/sqft |
Source: NTREIS #20920653 | ||

